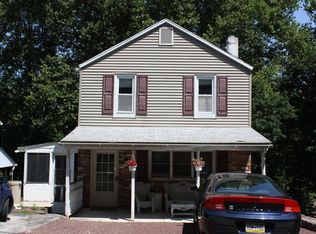Sold for $483,000
$483,000
252 Balligomingo Rd, Conshohocken, PA 19428
4beds
2,183sqft
Single Family Residence
Built in 1850
0.34 Acres Lot
$495,300 Zestimate®
$221/sqft
$3,415 Estimated rent
Home value
$495,300
$461,000 - $535,000
$3,415/mo
Zestimate® history
Loading...
Owner options
Explore your selling options
What's special
Timeless . . . Classic . . . Colonial Style Cottage in Conshy's Historic Gulph Mills Village . . . This 4 bedroom, 2 Bath Immaculate Twin exudes old world Charm and Character . . . 252 Balligomingo Road is a one-of-a-kind Gem and in Move-in Ready Condition . . . Updated modern kitchen with Quaint Breakfast Area . . . Vintage Wide-plank Flooring that is Certain to Knock Your Socks Off . . . Custom Hand-Milled Finished Carpentry . . . Full Basement with Bonus Room, Storage and Convenient Walk-out . . . Oversized Detached Carriage House Barn with Space for 2+ Cars, Workshop and Plenty of Storage . . . All set on a Beautifully Maintained Private Lot Adjacent to Township Open Space . . . Shopping, Transportation, Rail, and Restaurants are all within Minutes . . . Make Sure to Schedule your tour Today!
Zillow last checked: 8 hours ago
Listing updated: December 22, 2025 at 05:09pm
Listed by:
Brian Young 215-519-4009,
BHHS Fox & Roach-Blue Bell
Bought with:
Megan Toll, RS-0039732
KW Empower
Source: Bright MLS,MLS#: PAMC2134870
Facts & features
Interior
Bedrooms & bathrooms
- Bedrooms: 4
- Bathrooms: 2
- Full bathrooms: 1
- 1/2 bathrooms: 1
- Main level bathrooms: 1
Bathroom 2
- Level: Main
Basement
- Level: Lower
Den
- Level: Main
Dining room
- Level: Main
Exercise room
- Level: Upper
Kitchen
- Level: Main
Living room
- Level: Main
Office
- Level: Main
Recreation room
- Level: Lower
Storage room
- Level: Lower
Heating
- Radiant, Natural Gas
Cooling
- Ceiling Fan(s), Window Unit(s)
Appliances
- Included: Gas Water Heater
Features
- Basement: Full
- Has fireplace: No
Interior area
- Total structure area: 2,983
- Total interior livable area: 2,183 sqft
- Finished area above ground: 2,183
- Finished area below ground: 0
Property
Parking
- Total spaces: 6
- Parking features: Storage, Detached, Off Street
- Garage spaces: 2
Accessibility
- Accessibility features: None
Features
- Levels: Three
- Stories: 3
- Pool features: None
Lot
- Size: 0.34 Acres
- Dimensions: 143.00 x 0.00
Details
- Additional structures: Above Grade, Below Grade
- Parcel number: 580000913001
- Zoning: R2
- Special conditions: Standard
Construction
Type & style
- Home type: SingleFamily
- Architectural style: Colonial
- Property subtype: Single Family Residence
- Attached to another structure: Yes
Materials
- Stucco, Frame, Stone
- Foundation: Stone
- Roof: Pitched
Condition
- New construction: No
- Year built: 1850
- Major remodel year: 2020
Utilities & green energy
- Sewer: Public Sewer
- Water: Public
Community & neighborhood
Location
- Region: Conshohocken
- Subdivision: Gulph Mills Vil
- Municipality: UPPER MERION TWP
Other
Other facts
- Listing agreement: Exclusive Right To Sell
- Listing terms: Cash,Conventional,FHA
- Ownership: Fee Simple
Price history
| Date | Event | Price |
|---|---|---|
| 5/21/2025 | Sold | $483,000-3.3%$221/sqft |
Source: | ||
| 5/6/2025 | Pending sale | $499,500$229/sqft |
Source: | ||
| 4/16/2025 | Contingent | $499,500$229/sqft |
Source: | ||
| 4/4/2025 | Listed for sale | $499,500+56.1%$229/sqft |
Source: | ||
| 10/2/2020 | Sold | $320,000+3.3%$147/sqft |
Source: Public Record Report a problem | ||
Public tax history
| Year | Property taxes | Tax assessment |
|---|---|---|
| 2025 | $4,089 +6.9% | $126,360 |
| 2024 | $3,824 | $126,360 |
| 2023 | $3,824 +6.4% | $126,360 |
Find assessor info on the county website
Neighborhood: 19428
Nearby schools
GreatSchools rating
- 6/10Roberts El SchoolGrades: K-4Distance: 2.7 mi
- 5/10Upper Merion Middle SchoolGrades: 5-8Distance: 3.2 mi
- 6/10Upper Merion High SchoolGrades: 9-12Distance: 3.1 mi
Schools provided by the listing agent
- High: Upper Merion
- District: Upper Merion Area
Source: Bright MLS. This data may not be complete. We recommend contacting the local school district to confirm school assignments for this home.
Get a cash offer in 3 minutes
Find out how much your home could sell for in as little as 3 minutes with a no-obligation cash offer.
Estimated market value$495,300
Get a cash offer in 3 minutes
Find out how much your home could sell for in as little as 3 minutes with a no-obligation cash offer.
Estimated market value
$495,300
