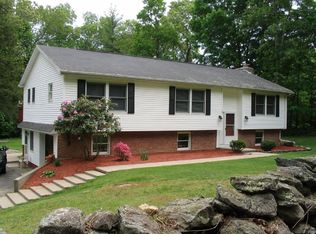Welcome home!! Come take a look at this beautiful, oversized split entry home offering all the privacy you could ask for with wooded views on all four sides! This home is in a quiet neighborhood around the corner from Crystal Pond and is conveniently located approximately 15 minutes from I-84, Route 6, and the Massachusetts border, about 20 minutes from I-395, and only 5 minutes to Route 44! When you enter the front door, you'll find your large eat in kitchen straight ahead with a breakfast area to the left and a full dining room to the right that overlooks the deck and a gorgeous, level back yard. There is plenty of room to entertain in this home with its open floor plan! The living room and the primary bedroom with en suite are on opposite ends of the home and both offer mini split systems that cool off the whole house on those hot summer days! There are 3 bedrooms and 2 recently remodeled bathrooms that complete the main level with plenty of room to expand on the lower level. The lower level currently offers a finished, heated room with a closet as well as a large partially finished, heated room that could easily be turned into a recreation room or family room. The lower level walks out to the driveway and basement garage where there is a generator hookup. Come on out and take a look at this gorgeous, move in ready home today!
This property is off market, which means it's not currently listed for sale or rent on Zillow. This may be different from what's available on other websites or public sources.
