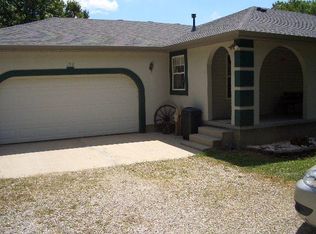3 Bed 3 Bath 2800 square footage + 3 Acres STRAFFORD $189,900 NEW LISTING!!
This property is off market, which means it's not currently listed for sale or rent on Zillow. This may be different from what's available on other websites or public sources.
