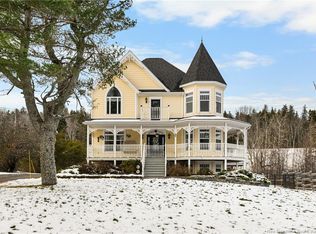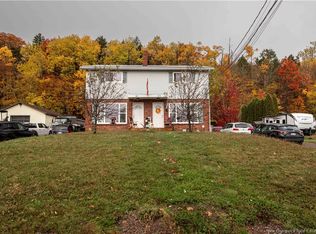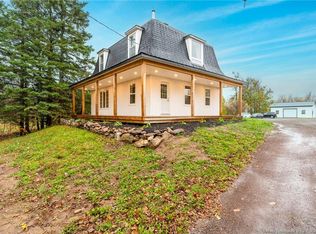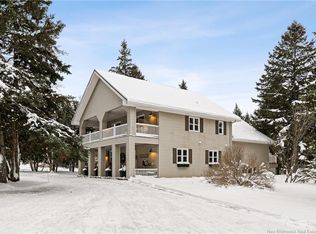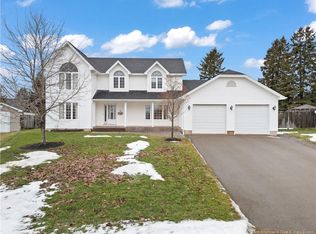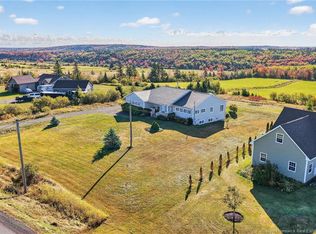252 Ammon Rd, Moncton, NB E1G 3N8
What's special
- 223 days |
- 39 |
- 4 |
Zillow last checked: 8 hours ago
Listing updated: August 28, 2025 at 09:07am
Aaron Pickett, Salesperson,
Royal LePage Atlantic Brokerage
Facts & features
Interior
Bedrooms & bathrooms
- Bedrooms: 4
- Bathrooms: 3
- Full bathrooms: 1
- 1/2 bathrooms: 2
Bedroom
- Level: Main
Bedroom
- Level: Third
Bedroom
- Level: Third
Other
- Level: Main
Other
- Level: Third
Other
- Level: Third
Dining room
- Level: Second
Family room
- Level: Lower
Kitchen
- Level: Second
Laundry
- Level: Main
Living room
- Level: Second
Mud room
- Level: Main
Storage
- Level: Lower
Heating
- Baseboard, Wood Stove, Wood
Cooling
- Heat Pump - Ductless
Appliances
- Laundry: Main Level
Features
- Flooring: Laminate, Tile, Vinyl
- Basement: Full,Partially Finished
- Has fireplace: No
Interior area
- Total structure area: 2,422
- Total interior livable area: 2,422 sqft
- Finished area above ground: 1,798
Video & virtual tour
Property
Parking
- Total spaces: 3
- Parking features: Gravel, Parking Spaces, RV Access/Parking, Width - Triple, Garage
- Has garage: Yes
- Uncovered spaces: 3
Features
- Levels: 4 Level,Quad-Level
- Stories: 4
- Fencing: Partial
- Has view: Yes
- View description: City, Mountain(s), Water
- Has water view: Yes
- Water view: Water
Lot
- Size: 6.18 Acres
- Features: Landscaped, Level, Treed, 3.0 - 9.99 Acres
Details
- Parcel number: 00951269
Construction
Type & style
- Home type: SingleFamily
- Property subtype: Single Family Residence
Materials
- Vinyl Siding
- Foundation: Concrete
- Roof: Metal
Utilities & green energy
- Sewer: Septic Tank
- Water: Drilled
Community & HOA
Location
- Region: Moncton
Financial & listing details
- Price per square foot: C$289/sqft
- Annual tax amount: C$3,355
- Date on market: 7/4/2025
- Ownership: Freehold
(506) 567-1401
By pressing Contact Agent, you agree that the real estate professional identified above may call/text you about your search, which may involve use of automated means and pre-recorded/artificial voices. You don't need to consent as a condition of buying any property, goods, or services. Message/data rates may apply. You also agree to our Terms of Use. Zillow does not endorse any real estate professionals. We may share information about your recent and future site activity with your agent to help them understand what you're looking for in a home.
Price history
Price history
Price history is unavailable.
Public tax history
Public tax history
Tax history is unavailable.Climate risks
Neighborhood: E1G
Nearby schools
GreatSchools rating
No schools nearby
We couldn't find any schools near this home.
- Loading
