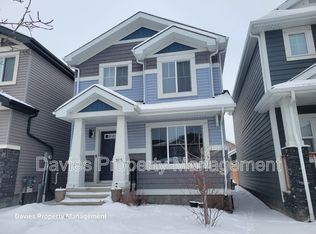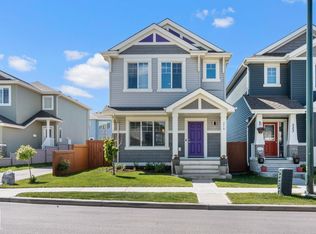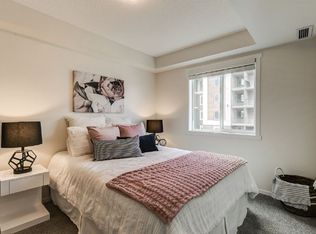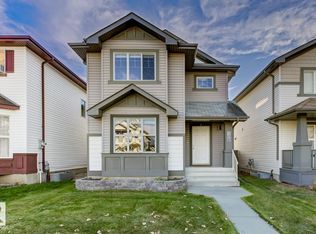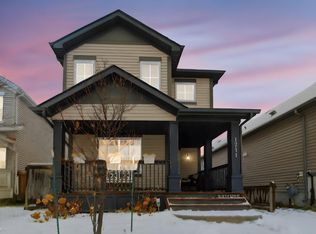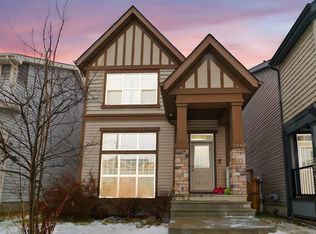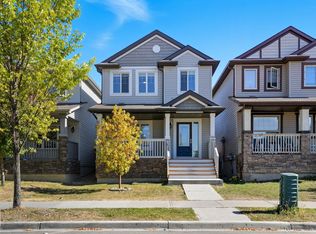252 41st Ave NW, Edmonton, AB T6T 2E7
What's special
- 187 days |
- 6 |
- 1 |
Zillow last checked: 8 hours ago
Listing updated: June 14, 2025 at 08:19am
Lakhwinder Brar,
Initia Real Estate,
Sukhwinder Randhawa,
Initia Real Estate
Facts & features
Interior
Bedrooms & bathrooms
- Bedrooms: 3
- Bathrooms: 3
- Full bathrooms: 2
- 1/2 bathrooms: 1
Primary bedroom
- Level: Upper
Heating
- Forced Air-1, Natural Gas
Appliances
- Included: Dishwasher-Built-In, Dryer, Refrigerator, Electric Stove, Washer
Features
- Flooring: Carpet, Vinyl Plank
- Windows: Window Coverings
- Basement: Full, Unfinished
Interior area
- Total structure area: 1,560
- Total interior livable area: 1,560 sqft
Property
Parking
- Total spaces: 2
- Parking features: 2 Outdoor Stalls
Features
- Levels: 2 Storey,2
Lot
- Features: Airport Nearby
Construction
Type & style
- Home type: SingleFamily
- Property subtype: Single Family Residence
Materials
- Foundation: Concrete Perimeter
- Roof: Asphalt
Condition
- Year built: 2019
Community & HOA
Community
- Security: Carbon Monoxide Detectors
Location
- Region: Edmonton
Financial & listing details
- Price per square foot: C$291/sqft
- Date on market: 6/7/2025
- Ownership: Private
By pressing Contact Agent, you agree that the real estate professional identified above may call/text you about your search, which may involve use of automated means and pre-recorded/artificial voices. You don't need to consent as a condition of buying any property, goods, or services. Message/data rates may apply. You also agree to our Terms of Use. Zillow does not endorse any real estate professionals. We may share information about your recent and future site activity with your agent to help them understand what you're looking for in a home.
Price history
Price history
Price history is unavailable.
Public tax history
Public tax history
Tax history is unavailable.Climate risks
Neighborhood: The Meadows
Nearby schools
GreatSchools rating
No schools nearby
We couldn't find any schools near this home.
- Loading
