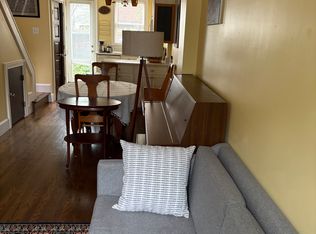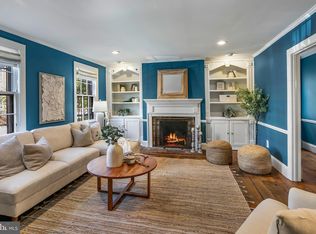Sold for $995,000 on 07/15/25
$995,000
252 10th St NE, Washington, DC 20002
3beds
1,731sqft
Townhouse
Built in 1914
825 Square Feet Lot
$992,300 Zestimate®
$575/sqft
$4,096 Estimated rent
Home value
$992,300
$943,000 - $1.04M
$4,096/mo
Zestimate® history
Loading...
Owner options
Explore your selling options
What's special
<html> <body> <p>This delightfully updated corner home in historic Capitol Hill combines incredible natural light with a rich history. You will find timeless charm with modern upgrades to this elegant residence featuring an open concept living and dining area, perfect for entertaining. The eat-in kitchen offers a blend of classic DC style and Scandinavian design, offering quartz countertops, a large pantry, and plenty of cabinet space. A convenient powder room is tucked beneath the staircase.</p> <p>The home features refinished original hardwood floors, exposed brick walls, two brick fireplaces, and a long row of windows that flood the living space with sunlight. Outside, the covered veranda, private patio, and fenced garden offer a peaceful retreat to enjoy the neighborhood.</p> <p>Upstairs, you’ll find three generously sized bedrooms as well as a beautifully updated full bathroom, a laundry area, skylight above the staircase, a gorgeous stained glass window, and refinished pine floors.</p> <p>Historically, from 1915-1944, the first floor was home to Johnston's Market, a favorite neighborhood fixture run by Mr. Johnston and his family, who lived in the upper and rear parts of the house. The market's legacy is preserved with the original gold-lettered transom above the front door. Unique historical touches remain, including the original meat locker in the living room, which was converted into a wet bar and amazing conversation piece. In 2018, this stretch of 10th Street was ceremonially renamed Outlaw Way to honor the beloved neighborhood figures William and Pocahontas Outlaw and helped create a vibrant connection among the neighboring residents.</p> <p>This home is truly the essence of Capitol Hill and is ideally located in the heart of the neighborhood; nestled between Stanton and Lincoln Park, with easy access to Eastern Market, Union Station, and many of The Hill’s iconic hot spots!</p> </body> </html>
Zillow last checked: 8 hours ago
Listing updated: July 15, 2025 at 03:58am
Listed by:
Denny Horner 703-629-8455,
RLAH @properties,
Listing Team: The Denny & Leyla Team, Co-Listing Team: The Denny & Leyla Team,Co-Listing Agent: Leyla Phelan 202-415-3845,
RLAH @properties
Bought with:
Denny Horner, 617893
RLAH @properties
Source: Bright MLS,MLS#: DCDC2194186
Facts & features
Interior
Bedrooms & bathrooms
- Bedrooms: 3
- Bathrooms: 2
- Full bathrooms: 1
- 1/2 bathrooms: 1
- Main level bathrooms: 1
Basement
- Area: 0
Heating
- Forced Air, Baseboard, Electric
Cooling
- Central Air, Electric
Appliances
- Included: Dryer, Disposal, Dishwasher, Cooktop, Oven, Refrigerator, Washer, Washer/Dryer Stacked, Electric Water Heater
- Laundry: Dryer In Unit, Has Laundry, Upper Level, Washer In Unit
Features
- Ceiling Fan(s), Combination Dining/Living, Open Floorplan, Kitchen - Table Space, Pantry, Upgraded Countertops, Eat-in Kitchen
- Flooring: Hardwood, Wood, Other
- Windows: Skylight(s), Window Treatments
- Has basement: No
- Number of fireplaces: 2
Interior area
- Total structure area: 1,731
- Total interior livable area: 1,731 sqft
- Finished area above ground: 1,731
- Finished area below ground: 0
Property
Parking
- Parking features: None
Accessibility
- Accessibility features: None
Features
- Levels: Two
- Stories: 2
- Patio & porch: Patio, Porch
- Exterior features: Extensive Hardscape
- Pool features: None
Lot
- Size: 825 sqft
- Features: Urban Land-Sassafras-Chillum
Details
- Additional structures: Above Grade, Below Grade
- Parcel number: 0939//0021
- Zoning: RF1
- Special conditions: Standard
Construction
Type & style
- Home type: Townhouse
- Architectural style: Federal
- Property subtype: Townhouse
Materials
- Brick
- Foundation: Slab
Condition
- Very Good
- New construction: No
- Year built: 1914
Utilities & green energy
- Sewer: Public Sewer
- Water: Public
Community & neighborhood
Location
- Region: Washington
- Subdivision: Capitol Hill
Other
Other facts
- Listing agreement: Exclusive Right To Sell
- Ownership: Fee Simple
Price history
| Date | Event | Price |
|---|---|---|
| 7/15/2025 | Sold | $995,000-5.2%$575/sqft |
Source: | ||
| 6/15/2025 | Contingent | $1,050,000$607/sqft |
Source: | ||
| 5/28/2025 | Price change | $1,050,000-8.7%$607/sqft |
Source: | ||
| 5/13/2025 | Price change | $1,150,000-4.2%$664/sqft |
Source: | ||
| 4/10/2025 | Listed for sale | $1,200,000+8%$693/sqft |
Source: | ||
Public tax history
| Year | Property taxes | Tax assessment |
|---|---|---|
| 2025 | $9,373 +0.7% | $1,102,690 +0.7% |
| 2024 | $9,312 +2.1% | $1,095,480 +2.1% |
| 2023 | $9,123 +6.9% | $1,073,270 +6.9% |
Find assessor info on the county website
Neighborhood: Capitol Hill
Nearby schools
GreatSchools rating
- 5/10Watkins Elementary SchoolGrades: 1-5Distance: 0.7 mi
- 7/10Stuart-Hobson Middle SchoolGrades: 6-8Distance: 0.4 mi
- 2/10Eastern High SchoolGrades: 9-12Distance: 0.8 mi
Schools provided by the listing agent
- District: District Of Columbia Public Schools
Source: Bright MLS. This data may not be complete. We recommend contacting the local school district to confirm school assignments for this home.

Get pre-qualified for a loan
At Zillow Home Loans, we can pre-qualify you in as little as 5 minutes with no impact to your credit score.An equal housing lender. NMLS #10287.
Sell for more on Zillow
Get a free Zillow Showcase℠ listing and you could sell for .
$992,300
2% more+ $19,846
With Zillow Showcase(estimated)
$1,012,146
