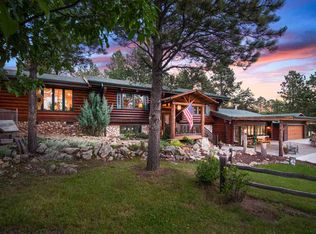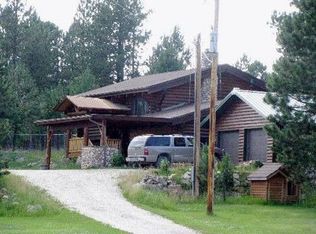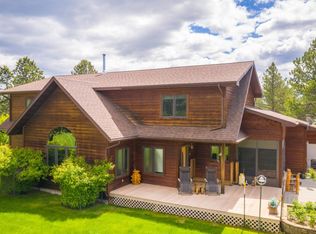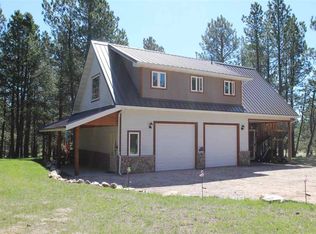Sold for $562,500 on 08/29/25
$562,500
25199 Schneider Rd, Custer, SD 57730
1beds
612sqft
Site Built
Built in 2020
10 Acres Lot
$568,000 Zestimate®
$919/sqft
$1,078 Estimated rent
Home value
$568,000
Estimated sales range
Not available
$1,078/mo
Zestimate® history
Loading...
Owner options
Explore your selling options
What's special
We’ve all heard the saying, “Life is better in a cozy cabin in the woods.” And truly, it doesn’t get much better than this. Tucked away on ten "oh-so'gorgeous" private acres just outside the endearing little town of Custer, South Dakota, this square log cabin is pure magic. No covenants, no limits—just you, the trees, the granite rock outcroppings, the sky, and a whole lot of possibility. The cabin was designed as a guest retreat, or a perfect little haven while you build your dream home on the gentle slope above. And the best part? The heavy lifting is already done. A four-bedroom septic system is in place. Power is ready with a 200-amp service. Fiber internet is installed and humming along. The driveway is in, culverts are set, and the land has been cleared—leaving behind a peaceful mix of towering ponderosa pines and delicate aspens that shimmer in the breeze. There’s something special about square log construction—those flat-sided logs bring a rustic charm that still makes room for modern comforts (and hanging artwork is actually a breeze!). So come wander through this hidden gem and see what speaks to you. Keep it just as it is, quiet and simple. Build your forever home up the hill. Add a few more cabins. Or maybe a big dreamy shop to store your toys and treasures. Whatever your vision, this little slice of the Black Hills is ready to make it real.
Zillow last checked: 8 hours ago
Listing updated: August 29, 2025 at 09:02pm
Listed by:
Andrea Ronning,
Aspen+Pine Realty
Bought with:
Andrea Ronning
Aspen+Pine Realty
Source: Mount Rushmore Area AOR,MLS#: 85445
Facts & features
Interior
Bedrooms & bathrooms
- Bedrooms: 1
- Bathrooms: 1
- Full bathrooms: 1
Primary bedroom
- Level: Main
- Area: 180
- Dimensions: 12 x 15
Dining room
- Level: Main
- Area: 135
- Dimensions: 15 x 9
Kitchen
- Dimensions: 15 x 15
Heating
- Cove
Cooling
- None
Appliances
- Included: Refrigerator, Electric Range Oven, Microwave, Washer, Dryer
- Laundry: Main Level
Features
- Vaulted Ceiling(s)
- Flooring: Laminate
- Windows: Double Pane Windows
- Has basement: No
- Number of fireplaces: 1
- Fireplace features: None
Interior area
- Total structure area: 612
- Total interior livable area: 612 sqft
Property
Parking
- Parking features: No Garage
Features
- Patio & porch: Porch Covered
- Fencing: Partial
Lot
- Size: 10 Acres
- Features: Wooded, Rock, Trees, Horses Allowed
Details
- Parcel number: 011222
- Horses can be raised: Yes
Construction
Type & style
- Home type: SingleFamily
- Architectural style: Ranch
- Property subtype: Site Built
Materials
- Log
- Foundation: Slab
- Roof: Metal
Condition
- Year built: 2020
Community & neighborhood
Location
- Region: Custer
- Subdivision: Deer Meadows
Other
Other facts
- Listing terms: Cash,New Loan
- Road surface type: Unimproved
Price history
| Date | Event | Price |
|---|---|---|
| 8/29/2025 | Sold | $562,500-6.1%$919/sqft |
Source: | ||
| 7/29/2025 | Contingent | $599,000$979/sqft |
Source: | ||
| 7/25/2025 | Listed for sale | $599,000$979/sqft |
Source: | ||
Public tax history
| Year | Property taxes | Tax assessment |
|---|---|---|
| 2024 | -- | $518,675 +24.2% |
| 2023 | $5,253 +11.2% | $417,490 +37% |
| 2022 | $4,724 +52.3% | $304,640 +42.9% |
Find assessor info on the county website
Neighborhood: 57730
Nearby schools
GreatSchools rating
- 7/10Custer Elementary - 02Grades: K-6Distance: 0.7 mi
- 8/10Custer Middle School - 05Grades: 7-8Distance: 0.8 mi
- 5/10Custer High School - 01Grades: 9-12Distance: 0.8 mi
Schools provided by the listing agent
- District: Custer
Source: Mount Rushmore Area AOR. This data may not be complete. We recommend contacting the local school district to confirm school assignments for this home.

Get pre-qualified for a loan
At Zillow Home Loans, we can pre-qualify you in as little as 5 minutes with no impact to your credit score.An equal housing lender. NMLS #10287.



