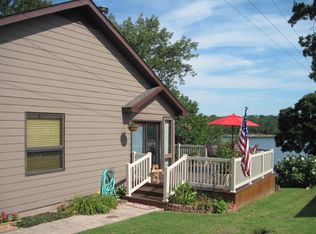Closed
Price Unknown
25198 Farm Road 1263, Shell Knob, MO 65747
3beds
2,240sqft
Single Family Residence
Built in 1978
0.33 Acres Lot
$521,900 Zestimate®
$--/sqft
$1,458 Estimated rent
Home value
$521,900
$470,000 - $585,000
$1,458/mo
Zestimate® history
Loading...
Owner options
Explore your selling options
What's special
LAKEFRONT and a MILLION DOLLAR view and turnkey! Completely remodeled top to bottom with a brand new kitchen, HVAC, open floor plan and ample room for all the guests. Walk out basement turns into your covered patio with the views of a lifetime! With over 1300 square feet of covered deck for outdoor enjoyment and entertainment. Use the one car attached garage for your lake toys and the two car detached garage for your vehicles and more! Currently used as a nightly rental with ample income. Don't miss out on this rare opportunity.
Zillow last checked: 8 hours ago
Listing updated: August 28, 2024 at 06:26pm
Listed by:
Shelly High 417-569-3169,
RE/MAX Lakeside,
Jake L Lewallen 417-858-6126,
RE/MAX Lakeside
Bought with:
Booker Cox III, 1999023754
Foggy River Realty LLC
Source: SOMOMLS,MLS#: 60231364
Facts & features
Interior
Bedrooms & bathrooms
- Bedrooms: 3
- Bathrooms: 2
- Full bathrooms: 2
Bedroom 1
- Area: 168
- Dimensions: 14 x 12
Bedroom 2
- Area: 197.2
- Dimensions: 11.6 x 17
Bedroom 3
- Area: 169.6
- Dimensions: 16 x 10.6
Bathroom full
- Area: 44.1
- Dimensions: 4.9 x 9
Bathroom full
- Area: 57.5
- Dimensions: 11.5 x 5
Deck
- Area: 672
- Dimensions: 12 x 56
Deck
- Description: Front Deck
- Area: 187.2
- Dimensions: 15.6 x 12
Dining room
- Area: 120
- Dimensions: 12 x 10
Kitchen
- Area: 171.6
- Dimensions: 15.6 x 11
Laundry
- Area: 117
- Dimensions: 13 x 9
Living room
- Area: 218.4
- Dimensions: 14 x 15.6
Living room
- Area: 494
- Dimensions: 13 x 38
Patio
- Area: 672
- Dimensions: 12 x 56
Heating
- Central, Forced Air, Electric
Cooling
- Central Air
Appliances
- Included: Dishwasher, Disposal, Electric Water Heater, Free-Standing Electric Oven, Refrigerator
- Laundry: In Basement, W/D Hookup
Features
- Granite Counters, High Ceilings, Internet - DSL, Walk-In Closet(s), Walk-in Shower
- Flooring: Laminate, Tile
- Windows: Blinds, Double Pane Windows
- Basement: Finished,Utility,Walk-Out Access,Full
- Attic: Access Only:No Stairs
- Has fireplace: Yes
- Fireplace features: Basement, Living Room, Wood Burning
Interior area
- Total structure area: 2,240
- Total interior livable area: 2,240 sqft
- Finished area above ground: 1,120
- Finished area below ground: 1,120
Property
Parking
- Total spaces: 3
- Parking features: Garage Faces Front, Parking Space
- Attached garage spaces: 3
Features
- Levels: One
- Stories: 1
- Patio & porch: Covered, Deck
- Exterior features: Rain Gutters
- Fencing: None
- Has view: Yes
- View description: Lake, Panoramic, Water
- Has water view: Yes
- Water view: Lake,Water
- Waterfront features: Lake Front, Waterfront
Lot
- Size: 0.33 Acres
- Features: Adjoins Government Land, Cleared, Waterfront
Details
- Parcel number: 32666000
Construction
Type & style
- Home type: SingleFamily
- Architectural style: Raised Ranch
- Property subtype: Single Family Residence
Materials
- Vinyl Siding
- Foundation: Poured Concrete
- Roof: Metal
Condition
- Year built: 1978
Utilities & green energy
- Sewer: Septic Tank
- Water: Public
Community & neighborhood
Security
- Security features: Smoke Detector(s)
Location
- Region: Shell Knob
- Subdivision: Kings View
HOA & financial
HOA
- HOA fee: $250 annually
- Services included: Water
Other
Other facts
- Listing terms: Cash,Conventional,FHA,USDA/RD,VA Loan
- Road surface type: Gravel, Chip And Seal
Price history
| Date | Event | Price |
|---|---|---|
| 1/3/2023 | Sold | -- |
Source: | ||
| 11/10/2022 | Pending sale | $475,000$212/sqft |
Source: | ||
| 11/3/2022 | Listed for sale | $475,000+98.7%$212/sqft |
Source: | ||
| 10/2/2020 | Sold | -- |
Source: | ||
| 8/28/2020 | Pending sale | $239,000$107/sqft |
Source: RE/MAX Lakeside #60142910 | ||
Public tax history
| Year | Property taxes | Tax assessment |
|---|---|---|
| 2025 | -- | $3,800 |
| 2024 | $184 +0% | $3,800 |
| 2023 | $184 -79.9% | $3,800 -79.9% |
Find assessor info on the county website
Neighborhood: 65747
Nearby schools
GreatSchools rating
- 6/10Shell Knob Elementary SchoolGrades: PK-8Distance: 5 mi
Schools provided by the listing agent
- Elementary: Shell Knob
- Middle: Shell Knob
- High: Cassville
Source: SOMOMLS. This data may not be complete. We recommend contacting the local school district to confirm school assignments for this home.
