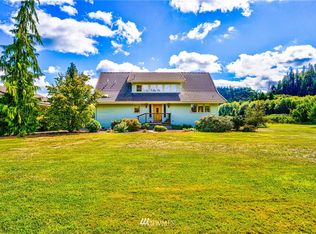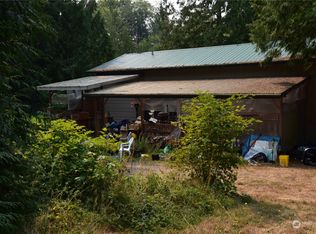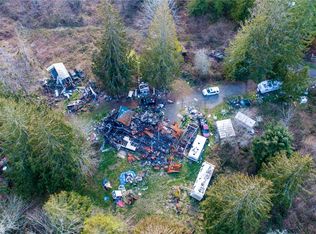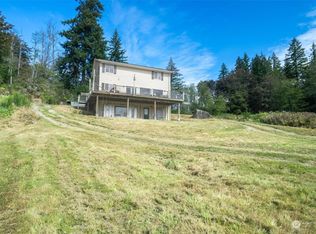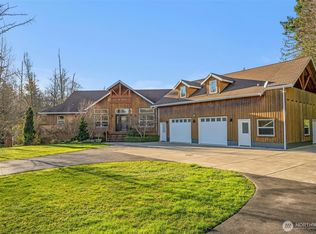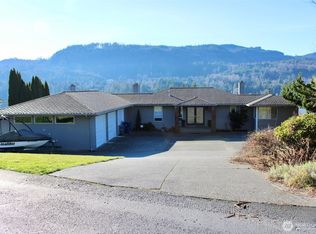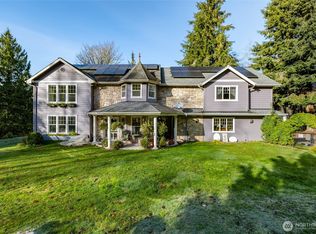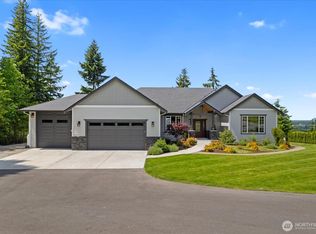Rare opportunity to own 136 acres of highly versatile farmland in prime Mt. Vernon location. This exceptional 4 parcel property is perfectly suited for a self-sustaining lifestyle, offering a 3 bed, 2 bath home with attached 2 bed one bath ADU, huge shop with 7 bays of covered parking, an 80x100 barn with retired milking suite, original farmhouse shed, smokehouse and 2 potential building sites. Enjoy natural spring water, fertile ground for hay, cattle, or organic crops, and abundant timber for lumber and heat. Natural rock on site provides the resources to build and maintain roads. With open pastures, rolling terrain, and wooded areas, the land offers endless possibilities to create your ideal working farm or homestead.
Active
Listed by:
Brianne Field,
Real Broker LLC
$1,950,000
25193 Walker Valley Road, Mount Vernon, WA 98274
5beds
3,352sqft
Est.:
Single Family Residence
Built in 1953
136.06 Acres Lot
$-- Zestimate®
$582/sqft
$-- HOA
What's special
Original farmhouse shedNatural spring waterOpen pasturesRolling terrainWooded areas
- 9 days |
- 1,477 |
- 39 |
Zillow last checked: 8 hours ago
Listing updated: January 26, 2026 at 02:03pm
Listed by:
Brianne Field,
Real Broker LLC
Source: NWMLS,MLS#: 2468748
Tour with a local agent
Facts & features
Interior
Bedrooms & bathrooms
- Bedrooms: 5
- Bathrooms: 3
- Full bathrooms: 1
- 3/4 bathrooms: 2
- Main level bathrooms: 2
- Main level bedrooms: 3
Primary bedroom
- Level: Main
Bedroom
- Level: Lower
Bedroom
- Level: Lower
Bedroom
- Level: Main
Bedroom
- Level: Main
Bathroom full
- Level: Main
Bathroom three quarter
- Level: Lower
Bathroom three quarter
- Level: Main
Dining room
- Level: Main
Entry hall
- Level: Main
Kitchen with eating space
- Level: Lower
Kitchen without eating space
- Level: Main
Living room
- Level: Main
Utility room
- Level: Main
Heating
- Fireplace, Stove/Free Standing, Wall Unit(s), Electric, Wood
Cooling
- None
Appliances
- Included: Dryer(s), Refrigerator(s), Stove(s)/Range(s), Washer(s)
Features
- Bath Off Primary, Walk-In Pantry
- Flooring: Hardwood, Laminate, Carpet
- Windows: Double Pane/Storm Window
- Basement: Daylight,Partially Finished
- Number of fireplaces: 1
- Fireplace features: Electric, Wood Burning, Main Level: 1, Fireplace
Interior area
- Total structure area: 3,352
- Total interior livable area: 3,352 sqft
Property
Parking
- Total spaces: 7
- Parking features: Driveway, Detached Garage, RV Parking
- Has garage: Yes
- Covered spaces: 7
Features
- Levels: One
- Stories: 1
- Entry location: Main
- Patio & porch: Second Kitchen, Bath Off Primary, Double Pane/Storm Window, Fireplace, Fireplace (Primary Bedroom), Vaulted Ceiling(s), Walk-In Closet(s), Walk-In Pantry
- Has view: Yes
- View description: Territorial
- Waterfront features: Creek
Lot
- Size: 136.06 Acres
- Features: Open Lot, Barn, Green House, Outbuildings, RV Parking, Shop
- Topography: Equestrian,Level,Sloped
- Residential vegetation: Fruit Trees, Garden Space, Pasture, Wooded
Details
- Parcel number: P30590
- Special conditions: Standard
Construction
Type & style
- Home type: SingleFamily
- Property subtype: Single Family Residence
Materials
- See Remarks, Wood Siding
- Foundation: Poured Concrete
- Roof: Metal
Condition
- Year built: 1953
Utilities & green energy
- Electric: Company: PSE
- Sewer: Septic Tank, Company: Septic
- Water: See Remarks, Company: See attached docs
- Utilities for property: Dish
Community & HOA
Community
- Subdivision: Big Lake
Location
- Region: Mount Vernon
Financial & listing details
- Price per square foot: $582/sqft
- Annual tax amount: $2,640
- Date on market: 8/7/2025
- Cumulative days on market: 175 days
- Listing terms: Cash Out,Conventional
- Inclusions: Dryer(s), Refrigerator(s), Stove(s)/Range(s), Washer(s)
Estimated market value
Not available
Estimated sales range
Not available
$4,026/mo
Price history
Price history
| Date | Event | Price |
|---|---|---|
| 1/19/2026 | Listed for sale | $1,950,000$582/sqft |
Source: | ||
Public tax history
Public tax history
Tax history is unavailable.BuyAbility℠ payment
Est. payment
$11,462/mo
Principal & interest
$9544
Property taxes
$1235
Home insurance
$683
Climate risks
Neighborhood: 98274
Nearby schools
GreatSchools rating
- 7/10Big Lake Elementary SchoolGrades: K-6Distance: 2.1 mi
- 3/10Cascade Middle SchoolGrades: 7-8Distance: 8.7 mi
- 6/10Sedro Woolley Senior High SchoolGrades: 9-12Distance: 8 mi
- Loading
- Loading
