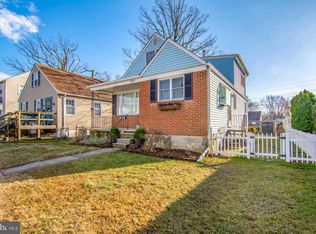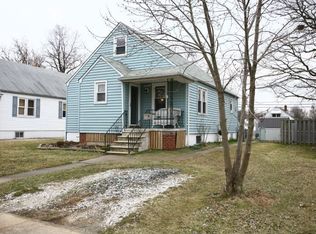Sold for $350,000
Zestimate®
$350,000
2519 Wycliffe Rd, Parkville, MD 21234
4beds
2,105sqft
Single Family Residence
Built in 1950
5,625 Square Feet Lot
$350,000 Zestimate®
$166/sqft
$2,837 Estimated rent
Home value
$350,000
$326,000 - $378,000
$2,837/mo
Zestimate® history
Loading...
Owner options
Explore your selling options
What's special
Zillow last checked: 8 hours ago
Listing updated: January 12, 2026 at 05:11am
Listed by:
Nick DiNicola 410-218-7792,
RE/MAX Components
Bought with:
Laura Costantini
Coldwell Banker Realty
Source: Bright MLS,MLS#: MDBC2134036
Facts & features
Interior
Bedrooms & bathrooms
- Bedrooms: 4
- Bathrooms: 3
- Full bathrooms: 3
- Main level bathrooms: 1
- Main level bedrooms: 2
Basement
- Area: 864
Heating
- Central, Natural Gas
Cooling
- Central Air, Electric
Appliances
- Included: Gas Water Heater
Features
- Basement: Finished
- Has fireplace: No
Interior area
- Total structure area: 2,205
- Total interior livable area: 2,105 sqft
- Finished area above ground: 1,341
- Finished area below ground: 764
Property
Parking
- Total spaces: 6
- Parking features: Driveway, Attached Carport
- Carport spaces: 2
- Uncovered spaces: 4
Accessibility
- Accessibility features: 2+ Access Exits
Features
- Levels: Three
- Stories: 3
- Pool features: None
Lot
- Size: 5,625 sqft
Details
- Additional structures: Above Grade, Below Grade
- Parcel number: 04090908305020
- Zoning: DR 5.5
- Zoning description: DENSITY RESIDENTIAL
- Special conditions: Standard
Construction
Type & style
- Home type: SingleFamily
- Architectural style: Bungalow
- Property subtype: Single Family Residence
Materials
- Vinyl Siding
- Foundation: Block
Condition
- New construction: No
- Year built: 1950
- Major remodel year: 2022
Utilities & green energy
- Sewer: Public Sewer
- Water: Public
Community & neighborhood
Location
- Region: Parkville
- Subdivision: Harford Park
Other
Other facts
- Listing agreement: Exclusive Right To Sell
- Listing terms: Assumable,Conventional,FHA,VA Loan
- Ownership: Fee Simple
Price history
| Date | Event | Price |
|---|---|---|
| 1/7/2026 | Sold | $350,000-1.4%$166/sqft |
Source: | ||
| 12/24/2025 | Pending sale | $355,000$169/sqft |
Source: | ||
| 12/17/2025 | Contingent | $355,000$169/sqft |
Source: | ||
| 11/25/2025 | Price change | $355,000-1.4%$169/sqft |
Source: | ||
| 11/21/2025 | Price change | $359,900-1.4%$171/sqft |
Source: | ||
Public tax history
| Year | Property taxes | Tax assessment |
|---|---|---|
| 2025 | $4,471 +35.7% | $298,600 +9.9% |
| 2024 | $3,294 +10.9% | $271,800 +10.9% |
| 2023 | $2,969 +12.3% | $245,000 +12.3% |
Find assessor info on the county website
Neighborhood: 21234
Nearby schools
GreatSchools rating
- 6/10Villa Cresta Elementary SchoolGrades: PK-5Distance: 2.4 mi
- 4/10Parkville Middle & Center Of TechnologyGrades: 6-8Distance: 1.4 mi
- 3/10Parkville High & Center For Math/ScienceGrades: 9-12Distance: 1.2 mi
Schools provided by the listing agent
- District: Baltimore County Public Schools
Source: Bright MLS. This data may not be complete. We recommend contacting the local school district to confirm school assignments for this home.
Get a cash offer in 3 minutes
Find out how much your home could sell for in as little as 3 minutes with a no-obligation cash offer.
Estimated market value$350,000
Get a cash offer in 3 minutes
Find out how much your home could sell for in as little as 3 minutes with a no-obligation cash offer.
Estimated market value
$350,000

