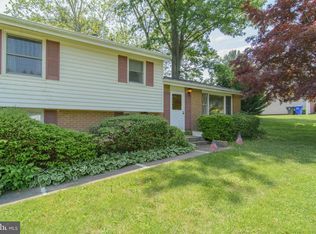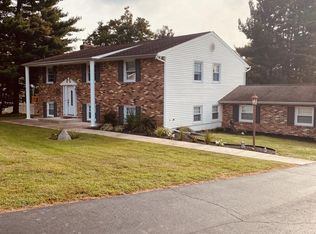Spectacular TriLevel in Kingsville on over half Acre! Spacious Main Level with features Entry in Foyer Leading to Family Room with Gleaming Hardwoods, Bonus Room, Full Bathroom and Walk Out to Lower Tier of Trex Deck. 2nd Level Features Formal Living Room and Formal Dining Room with more of those lovely Hardwoods; Spacious Kitchen Boasts Stainless Appliances, Upgraded Counters, Tile Backsplash and Maple Cabinetry; Slider off Dining Room leads to Upper Tier of Trex Deck with View of Fantastic Backyard. Upper Level Features 3 Large Bedrooms with High Ceilings, Multiple Walk In Closets, and Updated Full Bath with Soaking Tub and Separate Shower. The Finished Lower Level Includes a 4th Bedroom, Half Bath and more Storage Area. Corner Lot with Fenced Rear Yard, Gigantic Shed, Two Tiered Composite Deck with Raised Gardens, Mature Landscaping and Playground Equipment. Off Street Parking in Paved Circular Driveway. Minutes to Gunpowder State Park! Recent Updates Include: HVAC (2017), Driveway (2019), Well Pump (2019), Water Filtration System (2019), Carpets (2017), Washer (2019), Dryer (2017). Check out the 3D Virtual Tour! (Please note: there was a technical error with Matterport and the three upper level bedrooms and bath are unavailable in pictures/tour).
This property is off market, which means it's not currently listed for sale or rent on Zillow. This may be different from what's available on other websites or public sources.


