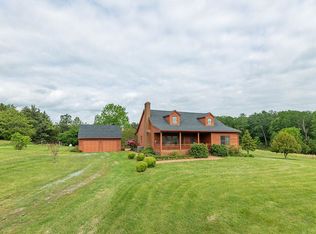Closed
$1,610,000
2519 White Hall Rd, Crozet, VA 22932
7beds
6,034sqft
Single Family Residence
Built in 2001
9.48 Acres Lot
$1,789,200 Zestimate®
$267/sqft
$5,943 Estimated rent
Home value
$1,789,200
$1.65M - $1.95M
$5,943/mo
Zestimate® history
Loading...
Owner options
Explore your selling options
What's special
This NEWLY RENOVATED 7-bed, 4.5-bath, 6034 fin sq ft home features PANORAMIC MOUNTAIN VIEWS, a THREE STORY GREAT ROOM, 3 picturesque fireplaces, 9.48 FENCED-IN ACRES consisting of sunny surrounding yard space and private backyard woods, and a FIRST FLOOR PRIMARY SUITE with private study/office nook, cathedral wood-beam ceilings, two walk-in closets, and an ensuite primary bath with free-standing soaker tub, separate vanities, unlimited countertop space, a skylight, and luxury glass shower with duo-shower heads! Prepare meals in the all-white, brand new, LUXURIOUS CHEF'S KITCHEN complete with an oversized QUARTZ ISLAND, double ovens, 5-burner gas cooktop, coffee bar nook, chic blue tile backsplash, walk-in pantry, and MORE! Entertain friends in the FINISHED WALK-OUT BASEMENT REC ROOM, complete with a pool table and mini bar, the TWO-TIER BACK DECK, and/or around the BUILT-IN SIDE PATIO FIRE PIT - the options are endless! Utilize the basement's 7th bedroom as a PRIVATE HOME OFFICE alongside the ADDITIONAL IN-LAW BED/BATH option! IDEALLY LOCATED within Western Albermarle High School district, just 3 minutes from Grace Vineyard and downtown Crozet and 15 minutes from Charlottesville/UVA! Open House Sun 3/19 12-2PM.
Zillow last checked: 8 hours ago
Listing updated: February 08, 2025 at 08:28am
Listed by:
SASHA TRIPP 434-260-1435,
STORY HOUSE REAL ESTATE
Bought with:
DAVID H FERRALL, 0225101703
MOUNTAIN AREA NEST REALTY
Source: CAAR,MLS#: 639406 Originating MLS: Charlottesville Area Association of Realtors
Originating MLS: Charlottesville Area Association of Realtors
Facts & features
Interior
Bedrooms & bathrooms
- Bedrooms: 7
- Bathrooms: 5
- Full bathrooms: 4
- 1/2 bathrooms: 1
- Main level bathrooms: 2
- Main level bedrooms: 1
Primary bedroom
- Level: First
Bedroom
- Level: Second
Bedroom
- Level: Basement
Primary bathroom
- Level: First
Bathroom
- Level: Basement
Bathroom
- Level: Second
Other
- Level: Basement
Other
- Level: Basement
Other
- Level: First
Breakfast room nook
- Level: First
Dining room
- Level: First
Family room
- Level: First
Foyer
- Level: First
Great room
- Level: First
Half bath
- Level: First
Kitchen
- Level: First
Laundry
- Level: First
Loft
- Level: Third
Mud room
- Level: First
Recreation
- Level: Basement
Study
- Level: Second
Study
- Level: First
Utility room
- Level: Basement
Heating
- Central, Heat Pump
Cooling
- Central Air
Appliances
- Included: Built-In Oven, Double Oven, Dishwasher, Gas Cooktop, Disposal, Microwave, Other, Refrigerator, Some Commercial Grade, See Remarks, Wine Cooler, Dryer, Washer
- Laundry: Washer Hookup, Dryer Hookup, Sink
Features
- Additional Living Quarters, Wet Bar, Central Vacuum, Double Vanity, Primary Downstairs, Remodeled, Breakfast Bar, Breakfast Area, Tray Ceiling(s), Entrance Foyer, Eat-in Kitchen, Home Office, Kitchen Island, Loft, Mud Room, Recessed Lighting, Utility Room, Vaulted Ceiling(s)
- Flooring: Ceramic Tile, Hardwood
- Windows: Insulated Windows
- Basement: Exterior Entry,Full,Finished,Heated,Interior Entry,Walk-Out Access
- Has fireplace: Yes
- Fireplace features: Gas, Multiple
Interior area
- Total structure area: 7,108
- Total interior livable area: 6,034 sqft
- Finished area above ground: 3,984
- Finished area below ground: 2,050
Property
Parking
- Total spaces: 2
- Parking features: Attached, Electricity, Garage, Garage Door Opener, Gravel, Shared Driveway, Garage Faces Side
- Attached garage spaces: 2
- Has uncovered spaces: Yes
Features
- Levels: Two
- Stories: 2
- Patio & porch: Rear Porch, Covered, Deck, Front Porch, Glass Enclosed, Patio, Porch, Screened, Side Porch
- Exterior features: Fully Fenced, Fire Pit, Porch
- Pool features: None
- Fencing: Invisible,Wood,Fenced,Full
- Has view: Yes
- View description: Mountain(s), Panoramic
Lot
- Size: 9.48 Acres
- Features: Easement, Garden, Landscaped, Native Plants, Partially Cleared, Private, Secluded, Wooded
- Topography: Mountainous
Details
- Additional structures: Shed(s)
- Parcel number: 04000000004200
- Zoning description: RA Rural Area
Construction
Type & style
- Home type: SingleFamily
- Architectural style: Contemporary,Craftsman
- Property subtype: Single Family Residence
Materials
- Cedar, Stick Built, Wood Siding
- Foundation: Block, Poured
- Roof: Architectural
Condition
- Updated/Remodeled
- New construction: No
- Year built: 2001
Utilities & green energy
- Sewer: Septic Tank
- Water: Private, Well
- Utilities for property: Cable Available, Propane, Other, Satellite Internet Available
Community & neighborhood
Security
- Security features: Smoke Detector(s), Surveillance System
Location
- Region: Crozet
- Subdivision: NONE
Price history
| Date | Event | Price |
|---|---|---|
| 5/16/2023 | Sold | $1,610,000+7.3%$267/sqft |
Source: | ||
| 3/22/2023 | Pending sale | $1,500,000$249/sqft |
Source: | ||
| 3/16/2023 | Listed for sale | $1,500,000+60.5%$249/sqft |
Source: | ||
| 8/23/2013 | Sold | $934,500+20.6%$155/sqft |
Source: Public Record Report a problem | ||
| 5/10/2013 | Price change | $775,000-3%$128/sqft |
Source: Nest Realty #509014 Report a problem | ||
Public tax history
| Year | Property taxes | Tax assessment |
|---|---|---|
| 2025 | $15,121 +9.5% | $1,691,400 +4% |
| 2024 | $13,807 +50.3% | $1,625,800 +51.2% |
| 2023 | $9,185 +13.4% | $1,075,500 +13.4% |
Find assessor info on the county website
Neighborhood: 22932
Nearby schools
GreatSchools rating
- 5/10Crozet Elementary SchoolGrades: PK-5Distance: 2.4 mi
- 7/10Joseph T Henley Middle SchoolGrades: 6-8Distance: 4 mi
- 9/10Western Albemarle High SchoolGrades: 9-12Distance: 4.4 mi
Schools provided by the listing agent
- Elementary: Crozet
- Middle: Henley
- High: Western Albemarle
Source: CAAR. This data may not be complete. We recommend contacting the local school district to confirm school assignments for this home.
Get pre-qualified for a loan
At Zillow Home Loans, we can pre-qualify you in as little as 5 minutes with no impact to your credit score.An equal housing lender. NMLS #10287.
Sell for more on Zillow
Get a Zillow Showcase℠ listing at no additional cost and you could sell for .
$1,789,200
2% more+$35,784
With Zillow Showcase(estimated)$1,824,984
