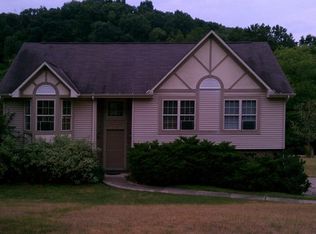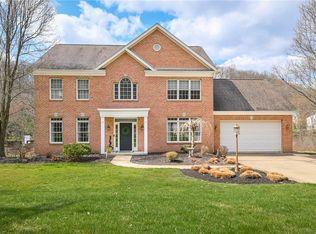BRAND NEW LISTING - TWO STORY HOME FOR SALE - Beautiful - Formal floor plan with two story entrance foyer and valued ceiling in master bedroom. Approximately 2100 SF on two levels. Abundant natural light with minimum 8' ceilings throughout first floor. 4 bedroom, 2 1/2 baths, ceramic floors in kitchen and bathrooms. Large open kitchen with oak cabinetry and center island. Walk out to deck from kitchen. Un-finished lower level (additional 500 SF), high foundation, walk out patio and natural light. Generously sized two car integral garage, private patio in back with wooded views. PLEASE NOTE: Price includes new 30 year asphalt dimensional shingle roof, new furnace, new A/C condenser, new hot water tank which will all be complete before closing.
This property is off market, which means it's not currently listed for sale or rent on Zillow. This may be different from what's available on other websites or public sources.

