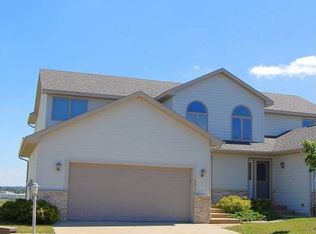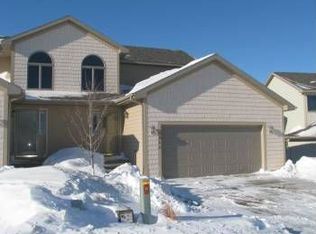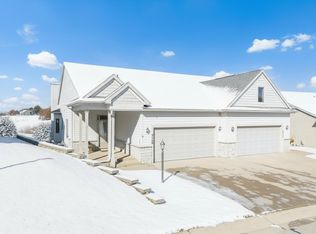Closed
$430,000
2519 Superior Ln NW, Rochester, MN 55901
3beds
3,375sqft
Townhouse Side x Side
Built in 2002
2,613.6 Square Feet Lot
$443,100 Zestimate®
$127/sqft
$2,292 Estimated rent
Home value
$443,100
$403,000 - $487,000
$2,292/mo
Zestimate® history
Loading...
Owner options
Explore your selling options
What's special
This gorgeous two story remodeled townhome with a fantastic view is a must see! With 3 bedrooms and 4 baths and just over 3,000 finished square feet, you'll enjoy the tasteful updates throughout that include white woodwork, new hardware, lighting, AC, water softener, and surround sound. The high ceiling gives an open feel, while the bright sunroom with two sided fireplace, and a relaxing color theme throughout adds to the charm of the home. The kitchen is bright with white cabinets, new stainless steel appliances, plenty of storage area, and a kitchen island. Main floor laundry with sink adds convenience while the primary bedroom is on the main with an ensuite bath with beautifully tiled shower and glass door. On the upper level, you'll find a loft area perfect for creating your own unique space, 2 beds and a full bathroom. Enjoy the generous "L" shaped family room in the lower level, perfect for entertaining or relaxing in front of the fireplace or heading through the walk-out to the newer paved patio to enjoy the outdoors. This one won't last long!
Zillow last checked: 8 hours ago
Listing updated: September 16, 2025 at 11:37pm
Listed by:
Robin Gwaltney 507-259-4926,
Re/Max Results
Bought with:
Chad Luedke
Dwell Realty Group LLC
Source: NorthstarMLS as distributed by MLS GRID,MLS#: 6571915
Facts & features
Interior
Bedrooms & bathrooms
- Bedrooms: 3
- Bathrooms: 4
- Full bathrooms: 1
- 3/4 bathrooms: 2
- 1/2 bathrooms: 1
Bedroom 1
- Level: Main
- Area: 175.45 Square Feet
- Dimensions: 12.1x14.5
Bedroom 2
- Level: Upper
- Area: 144.43 Square Feet
- Dimensions: 11.11x13.
Bedroom 3
- Level: Upper
- Area: 131.43 Square Feet
- Dimensions: 10.11x13.
Dining room
- Level: Main
- Area: 121.18 Square Feet
- Dimensions: 14.6x8.3
Family room
- Level: Basement
- Area: 388.36 Square Feet
- Dimensions: 26.6x14.6
Family room
- Level: Basement
- Area: 306.02 Square Feet
- Dimensions: 21.4x14.3
Kitchen
- Level: Main
- Area: 153.51 Square Feet
- Dimensions: 12.9x11.9
Laundry
- Level: Main
- Area: 43.8 Square Feet
- Dimensions: 7.3x6
Living room
- Level: Main
- Area: 236.52 Square Feet
- Dimensions: 16.2x14.6
Loft
- Level: Upper
- Area: 214.14 Square Feet
- Dimensions: 12.9x16.6
Sun room
- Level: Main
- Area: 214.14 Square Feet
- Dimensions: 12.9x16.6
Heating
- Forced Air
Cooling
- Central Air
Appliances
- Included: Cooktop, Dishwasher, Dryer, Microwave, Refrigerator, Wall Oven, Washer
Features
- Basement: Finished,Walk-Out Access
- Number of fireplaces: 1
- Fireplace features: Living Room
Interior area
- Total structure area: 3,375
- Total interior livable area: 3,375 sqft
- Finished area above ground: 2,371
- Finished area below ground: 900
Property
Parking
- Total spaces: 2
- Parking features: Attached, Concrete
- Attached garage spaces: 2
Accessibility
- Accessibility features: None
Features
- Levels: Two
- Stories: 2
- Patio & porch: Patio
Lot
- Size: 2,613 sqft
- Dimensions: 34 x 79
Details
- Foundation area: 1327
- Parcel number: 742912065279
- Zoning description: Residential-Multi-Family
Construction
Type & style
- Home type: Townhouse
- Property subtype: Townhouse Side x Side
- Attached to another structure: Yes
Materials
- Fiber Cement
- Roof: Asphalt
Condition
- Age of Property: 23
- New construction: No
- Year built: 2002
Utilities & green energy
- Gas: Natural Gas
- Sewer: City Sewer/Connected
- Water: City Water/Connected
Community & neighborhood
Location
- Region: Rochester
- Subdivision: Superior Ridge T/H Rpl Cic207
HOA & financial
HOA
- Has HOA: Yes
- HOA fee: $260 monthly
- Services included: Maintenance Structure, Lawn Care, Maintenance Grounds, Trash, Snow Removal
- Association name: Superior Ridge Townhomes
- Association phone: 507-269-8227
Price history
| Date | Event | Price |
|---|---|---|
| 9/16/2024 | Sold | $430,000-2.3%$127/sqft |
Source: | ||
| 8/14/2024 | Pending sale | $439,900$130/sqft |
Source: | ||
| 7/29/2024 | Listed for sale | $439,900+49.2%$130/sqft |
Source: | ||
| 5/29/2020 | Sold | $294,900-4.8%$87/sqft |
Source: | ||
| 5/12/2020 | Pending sale | $309,900$92/sqft |
Source: RE/MAX Results - Rochester #5485583 Report a problem | ||
Public tax history
| Year | Property taxes | Tax assessment |
|---|---|---|
| 2024 | $4,374 | $410,100 +18.4% |
| 2023 | -- | $346,500 +7.1% |
| 2022 | $4,046 -10.6% | $323,600 +10.6% |
Find assessor info on the county website
Neighborhood: 55901
Nearby schools
GreatSchools rating
- 5/10Sunset Terrace Elementary SchoolGrades: PK-5Distance: 1.7 mi
- 5/10John Marshall Senior High SchoolGrades: 8-12Distance: 2.3 mi
- 3/10Dakota Middle SchoolGrades: 6-8Distance: 3.3 mi
Schools provided by the listing agent
- Elementary: Sunset Terrace
- Middle: Dakota
- High: John Marshall
Source: NorthstarMLS as distributed by MLS GRID. This data may not be complete. We recommend contacting the local school district to confirm school assignments for this home.
Get a cash offer in 3 minutes
Find out how much your home could sell for in as little as 3 minutes with a no-obligation cash offer.
Estimated market value
$443,100


