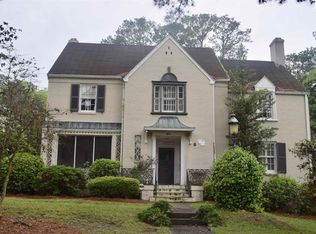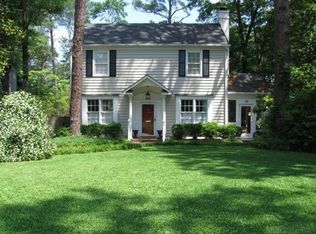Beautiful brick home located in the highly desirable Forest Hills neighborhood. This neighborhood offers easy access to downtown Columbia, Forest Acres area and Devine Street. Sellers have renovated the kitchen, laundry/mud room, as well as converted the sun room into a causal living room. Great large lot includes an outdoor area to entertain and extra storage under the house. Home also offers an unfinished basement with one car garage and workshop! Lots of potential for all buyers to enjoy this bonus space. Interior has 3 bedrooms and 2 baths upstairs. Downstairs has an office/extra bedroom and half bath. Home offers lots of charm coupled with many upgrades to include new HVAC system in 2016, a tankless water heater, pot filler and all new kitchen appliances!
This property is off market, which means it's not currently listed for sale or rent on Zillow. This may be different from what's available on other websites or public sources.

