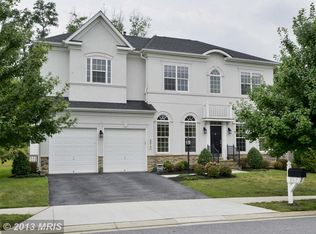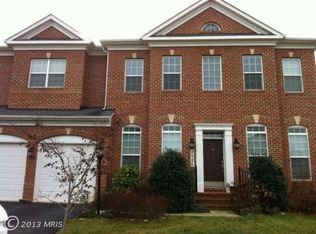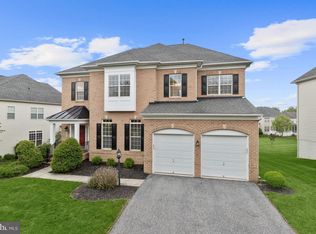Sold for $1,175,000 on 06/08/23
$1,175,000
2519 Stone Cliff Dr, Baltimore, MD 21209
4beds
5,214sqft
Single Family Residence
Built in 2007
0.43 Acres Lot
$1,225,100 Zestimate®
$225/sqft
$6,302 Estimated rent
Home value
$1,225,100
$1.16M - $1.30M
$6,302/mo
Zestimate® history
Loading...
Owner options
Explore your selling options
What's special
Absolutely exquisite four bedroom home settled on a fantastic lot backing to trees in the highly sought-after Creekside at Quarry Lake - a premier gated community with excellent amenities. Showcasing sun-filled windows, soaring ceilings and impeccable details throughout that has been immaculately maintained by the original owners with the outdoor living space you have always dreamed of! Sense of arrival begins when you enter into the grand two-story foyer highlighting hardwood floors, an elegant curved staircase with iron balusters and an arched entryway with columns into the spacious living room with elegant 12 inch crown molding. Entertain guests in the dining room that is large enough for any size gathering with an accent tray ceiling. Prepare your gourmet meals in the kitchen that is a chef’s delight, fully equipped with granite countertops, decorative tile backsplash, an island with breakfast bar, 42”cabinetry with pull-out shelves, pantry and stainless steel appliances including a double wall oven and gas cooktop. The breakfast room is an upgraded bump out from the original building plans that is perfect for casual meals. Off the kitchen, the true heart of the home is in the family room that is adorned with new wide-plank hardwood floors, built-in wall speakers, custom-built in shelving around the gas fireplace and access to the rear. An office with French doors, a coffered ceiling and coat closet completes the main level, making working from home both convenient and private. Upstairs, tranquility awaits in the expansive primary bedroom suite with an accent tray ceiling, sitting area, gas fireplace and two walk-in closets. The luxurious bathroom has a soaking tub, glass-enclosed tiled walk-in shower, linen closet, wet closet and two separate vanities. Down the hall is the second bedroom suite with a private bathroom and the laundry room. The third bedroom shares a connected bathroom with the fourth bedroom that has a massive walk-in closet. Downstairs, there is space for everyone’s activities in the recreation room and the exercise room is great for getting in those morning workouts. Watch the big game or your favorite movies in the media room that has a dry bar for beverages with a granite counter, surround sound wall speaker system and a walk-in closet for storing theater equipment. Relax and unwind outside in the exceptional rear yard that has outdoor speakers, a paver stone patio with a hot tub, firepit and an outdoor grill complete with a fridge and storage drawers. The lifestyle you have always wanted is yours, with a community clubhouse with fitness center, outdoor pool, tennis courts, walking trails around Quarry Lake, gazebos, picnic areas, and The Shops at Quarry Lake with a variety of shopping and dining options - all right around the corner. Recent updates include one of the HVAC units last year and a hot water heater three years ago.
Zillow last checked: 8 hours ago
Listing updated: June 09, 2023 at 01:17am
Listed by:
Marni Sacks 410-375-9700,
Northrop Realty,
Listing Team: The Group.
Bought with:
Eric Black, 576732
Northrop Realty
Source: Bright MLS,MLS#: MDBC2066686
Facts & features
Interior
Bedrooms & bathrooms
- Bedrooms: 4
- Bathrooms: 5
- Full bathrooms: 4
- 1/2 bathrooms: 1
- Main level bathrooms: 1
Basement
- Area: 1842
Heating
- Forced Air, Programmable Thermostat, Zoned, Natural Gas
Cooling
- Ceiling Fan(s), Central Air, Programmable Thermostat, Zoned, Electric
Appliances
- Included: Down Draft, Dishwasher, Disposal, Dryer, Energy Efficient Appliances, Exhaust Fan, Extra Refrigerator/Freezer, Instant Hot Water, Double Oven, Oven, Refrigerator, Stainless Steel Appliance(s), Washer, Water Heater, Electric Water Heater
- Laundry: Dryer In Unit, Has Laundry, Upper Level, Washer In Unit, Laundry Room
Features
- Attic, Breakfast Area, Built-in Features, Ceiling Fan(s), Chair Railings, Crown Molding, Curved Staircase, Dining Area, Family Room Off Kitchen, Formal/Separate Dining Room, Eat-in Kitchen, Kitchen - Gourmet, Kitchen Island, Kitchen - Table Space, Pantry, Primary Bath(s), Recessed Lighting, Soaking Tub, Bathroom - Stall Shower, Bathroom - Tub Shower, Upgraded Countertops, Walk-In Closet(s), Bar, Combination Dining/Living, Open Floorplan, Sound System, 2 Story Ceilings, Dry Wall, High Ceilings, Tray Ceiling(s), 9'+ Ceilings
- Flooring: Carpet, Ceramic Tile, Hardwood, Other, Wood
- Doors: Double Entry, French Doors, Insulated, Six Panel, Storm Door(s)
- Windows: Bay/Bow, Double Hung, Double Pane Windows, Energy Efficient, Insulated Windows, Palladian, Screens, Transom, Vinyl Clad, Window Treatments
- Basement: Connecting Stairway,Full,Finished,Heated,Improved,Interior Entry,Exterior Entry,Rear Entrance,Shelving,Walk-Out Access,Windows,Sump Pump
- Number of fireplaces: 2
- Fireplace features: Glass Doors, Gas/Propane, Free Standing
Interior area
- Total structure area: 5,214
- Total interior livable area: 5,214 sqft
- Finished area above ground: 3,372
- Finished area below ground: 1,842
Property
Parking
- Total spaces: 4
- Parking features: Built In, Covered, Garage Faces Front, Garage Door Opener, Inside Entrance, Asphalt, Attached, Driveway
- Attached garage spaces: 2
- Uncovered spaces: 2
Accessibility
- Accessibility features: 2+ Access Exits, Doors - Lever Handle(s), Other
Features
- Levels: Three
- Stories: 3
- Patio & porch: Patio
- Exterior features: Barbecue, Lighting, Rain Gutters, Sidewalks, Street Lights, Underground Lawn Sprinkler
- Pool features: Community
- Spa features: Hot Tub
- Has view: Yes
- View description: Garden, Trees/Woods
Lot
- Size: 0.43 Acres
- Features: Backs to Trees, Front Yard, Landscaped, Level, Premium, Rear Yard, Wooded
Details
- Additional structures: Above Grade, Below Grade
- Parcel number: 04032400009683
- Zoning: R
- Special conditions: Standard
Construction
Type & style
- Home type: SingleFamily
- Architectural style: Colonial
- Property subtype: Single Family Residence
Materials
- Brick, Vinyl Siding
- Foundation: Slab, Active Radon Mitigation
- Roof: Asphalt,Shingle
Condition
- Excellent
- New construction: No
- Year built: 2007
Utilities & green energy
- Sewer: Public Sewer
- Water: Public
Community & neighborhood
Security
- Security features: Electric Alarm, Main Entrance Lock, Security System, Smoke Detector(s)
Community
- Community features: Pool
Location
- Region: Baltimore
- Subdivision: Quarry Lake At Greenspring
HOA & financial
HOA
- Has HOA: Yes
- HOA fee: $179 monthly
- Amenities included: Common Grounds, Community Center, Fitness Center, Gated, Jogging Path, Lake, Meeting Room, Party Room, Picnic Area, Pool, Security, Tennis Court(s), Tot Lots/Playground
- Services included: Common Area Maintenance, Pool(s), Recreation Facility, Road Maintenance, Security, Reserve Funds, Water, Snow Removal
- Association name: QUARRY LAKE
Other
Other facts
- Listing agreement: Exclusive Right To Sell
- Ownership: Fee Simple
Price history
| Date | Event | Price |
|---|---|---|
| 6/8/2023 | Sold | $1,175,000+2.2%$225/sqft |
Source: | ||
| 5/11/2023 | Contingent | $1,150,000$221/sqft |
Source: | ||
| 5/11/2023 | Listed for sale | $1,150,000+36.7%$221/sqft |
Source: | ||
| 9/18/2007 | Sold | $841,504$161/sqft |
Source: Public Record | ||
Public tax history
| Year | Property taxes | Tax assessment |
|---|---|---|
| 2025 | $11,136 +21.6% | $784,100 +3.7% |
| 2024 | $9,161 +3.9% | $755,833 +3.9% |
| 2023 | $8,818 +4% | $727,567 +4% |
Find assessor info on the county website
Neighborhood: 21209
Nearby schools
GreatSchools rating
- 8/10Summit Park Elementary SchoolGrades: K-5Distance: 0.4 mi
- 3/10Pikesville Middle SchoolGrades: 6-8Distance: 1 mi
- 5/10Pikesville High SchoolGrades: 9-12Distance: 0.6 mi
Schools provided by the listing agent
- Elementary: Summit Park
- Middle: Pikesville
- High: Pikesville
- District: Baltimore County Public Schools
Source: Bright MLS. This data may not be complete. We recommend contacting the local school district to confirm school assignments for this home.

Get pre-qualified for a loan
At Zillow Home Loans, we can pre-qualify you in as little as 5 minutes with no impact to your credit score.An equal housing lender. NMLS #10287.
Sell for more on Zillow
Get a free Zillow Showcase℠ listing and you could sell for .
$1,225,100
2% more+ $24,502
With Zillow Showcase(estimated)
$1,249,602

