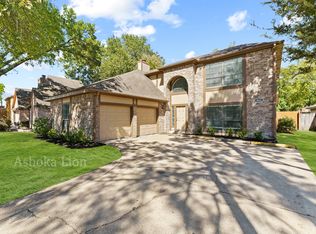Welcome to this stunning home featuring 5 generously sized bedrooms and 3.5 bathrooms, offering comfort & space for the whole family. The primary bedroom is conveniently located on the first floor & includes a open ensuite with a garden tub, separate shower & a large walk-in closet. Upstairs, you'll find 4 additional spacious bedrooms, along with a large game room & cozy sitting area perfect for relaxation or entertaining guests. The main floor boasts a formal living & dining area with rich wood flooring, a family room with tile floors & a beautiful gas-log fireplace as the centerpiece. The kitchen opens to a bright breakfast room. Additional features include: Plantation blinds in formal areas, utility room on first floor, charming powder room. This home perfectly blends space, style, and functionality ideal for both everyday living & entertaining. Note: Tenants to maintain yard & landscape. NO SMOKING, NO PETS, NO SECTION 8. Tenants to confirm room measurements if needed.
Copyright notice - Data provided by HAR.com 2022 - All information provided should be independently verified.
House for rent
$2,550/mo
2519 Silvermeadow Dr, Houston, TX 77014
5beds
3,090sqft
Price may not include required fees and charges.
Singlefamily
Available now
No pets
Electric, ceiling fan
Electric dryer hookup laundry
2 Attached garage spaces parking
Natural gas, fireplace
What's special
Beautiful gas-log fireplaceRich wood flooringBright breakfast roomLarge walk-in closetLarge game roomCozy sitting areaCharming powder room
- 33 days
- on Zillow |
- -- |
- -- |
Travel times
Facts & features
Interior
Bedrooms & bathrooms
- Bedrooms: 5
- Bathrooms: 4
- Full bathrooms: 3
- 1/2 bathrooms: 1
Heating
- Natural Gas, Fireplace
Cooling
- Electric, Ceiling Fan
Appliances
- Included: Dishwasher, Disposal, Oven, Range, Refrigerator
- Laundry: Electric Dryer Hookup, Hookups, Washer Hookup
Features
- Ceiling Fan(s), Formal Entry/Foyer, Open Ceiling, Primary Bed - 1st Floor, Walk In Closet
- Flooring: Carpet, Tile, Wood
- Has fireplace: Yes
Interior area
- Total interior livable area: 3,090 sqft
Property
Parking
- Total spaces: 2
- Parking features: Attached, Covered
- Has attached garage: Yes
- Details: Contact manager
Features
- Stories: 2
- Exterior features: Architecture Style: Traditional, Attached, Electric Dryer Hookup, Flooring: Wood, Formal Entry/Foyer, Gas Log, Heating: Gas, Lot Features: Subdivided, Open Ceiling, Pets - No, Primary Bed - 1st Floor, Subdivided, Walk In Closet, Washer Hookup, Wood Burning
Details
- Parcel number: 1187520020015
Construction
Type & style
- Home type: SingleFamily
- Property subtype: SingleFamily
Condition
- Year built: 1997
Community & HOA
Location
- Region: Houston
Financial & listing details
- Lease term: Long Term,12 Months
Price history
| Date | Event | Price |
|---|---|---|
| 5/5/2025 | Listed for rent | $2,550$1/sqft |
Source: | ||
| 3/1/2025 | Listing removed | $299,950$97/sqft |
Source: | ||
| 2/14/2025 | Pending sale | $299,950$97/sqft |
Source: | ||
| 8/13/2024 | Price change | $299,950-3.2%$97/sqft |
Source: | ||
| 7/31/2024 | Listed for sale | $309,900+37.7%$100/sqft |
Source: | ||
![[object Object]](https://photos.zillowstatic.com/fp/b26aba834d55b4a7f7413926fb26ef22-p_i.jpg)
