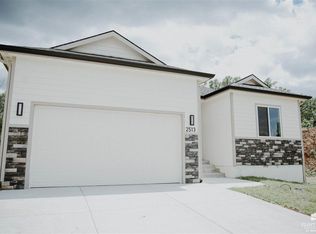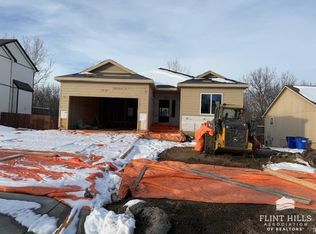Coming Soon! New Construction Homes underway! 6 beds/3 baths, full finished basements! Discover the perfect blend of functionality and comfort in this beautifully designed home featuring 3,000 total square feet spread across two levels. This beautiful Brand New home with an open floor plan will stun you with 9ft & 10ft ceilings, a grand foyer, beautiful kitchen w/ soft close cabinets and granite countertops, large island with a walk-in pantry & w/ a special door to put your groceries in the pantry from the garage! The Primary suite is set up beautifully with a large walk-in closet and walk-in shower w/ his & her sinks! The main floor also boasts a fantastic mud room/laundry room off the garage, a second bedroom with a guest bathroom and access to the backyard patio. Downstairs in the basement, is a large family room with 4 more guest bedrooms, another full bath, and a large storage room. Call Kelly Niemczyk with Keller Williams OLP at 785-375-8300 for more information.
For sale
$415,000
2519 Sawmill Rd, Junction City, KS 66441
6beds
3,000sqft
Est.:
Single Family Residence
Built in 2025
7,405.2 Square Feet Lot
$-- Zestimate®
$138/sqft
$-- HOA
What's special
Guest bathroomGuest bedroomsPrimary suiteGranite countertopsBackyard patioStorage roomBeautiful kitchen
- 280 days |
- 165 |
- 5 |
Zillow last checked: 8 hours ago
Listing updated: July 04, 2025 at 08:01pm
Listed by:
Kelly Niemczyk 785-375-8300,
K.W. One Legacy Partners
Source: FHARMLS,MLS#: 20251088
Tour with a local agent
Facts & features
Interior
Bedrooms & bathrooms
- Bedrooms: 6
- Bathrooms: 3
- Full bathrooms: 3
Primary bedroom
- Level: Main
Bedroom 2
- Level: Main
Bedroom 3
- Level: Lower 1
Bedroom 4
- Level: Lower 1
Dining room
- Level: Main
Kitchen
- Level: Main
Laundry
- Level: Main
Living room
- Level: Main
Other
- Description: 5th Bedroom
- Level: Lower 1
Other
- Description: 6th Bedroom
- Level: Lower 1
Other
- Description: large Storage room
- Level: Lower 1
Heating
- Forced Air
Cooling
- Ceiling Fan(s), Central Air
Features
- Eat-in Kitchen, Breakfast Bar, Kitchen Island, Primary Bathroom, Primary Bedroom Walk-In Closet, Pantry, Ceiling Fan(s), Formal Dining
- Flooring: Carpet, Ceramic Floor, Vinyl
- Basement: Daylight,Finished
- Number of fireplaces: 1
- Fireplace features: One, Electric, Living Room, Mantle, Remote Control
Interior area
- Total structure area: 3,000
- Total interior livable area: 3,000 sqft
- Finished area above ground: 1,500
- Finished area below ground: 1,500
Video & virtual tour
Property
Parking
- Total spaces: 2
- Parking features: Garage
- Garage spaces: 2
Features
- Patio & porch: Patio
- Pool features: None
- Fencing: None
Lot
- Size: 7,405.2 Square Feet
Details
- Additional structures: None
- Parcel number: 1120404013005000
Construction
Type & style
- Home type: SingleFamily
- Architectural style: Other,Ranch
- Property subtype: Single Family Residence
Materials
- Stone Accent
- Roof: Composition,New
Condition
- Year built: 2025
Details
- Warranty included: Yes
Community & HOA
HOA
- Has HOA: No
Location
- Region: Junction City
Financial & listing details
- Price per square foot: $138/sqft
- Tax assessed value: $4,990
- Date on market: 4/29/2025
- Cumulative days on market: 275 days
- Road surface type: Concrete
Estimated market value
Not available
Estimated sales range
Not available
Not available
Price history
Price history
| Date | Event | Price |
|---|---|---|
| 4/29/2025 | Listed for sale | $415,000$138/sqft |
Source: | ||
Public tax history
Public tax history
| Year | Property taxes | Tax assessment |
|---|---|---|
| 2025 | -- | $599 |
| 2024 | -- | -- |
| 2023 | -- | -- |
Find assessor info on the county website
BuyAbility℠ payment
Est. payment
$2,287/mo
Principal & interest
$1609
Property taxes
$533
Home insurance
$145
Climate risks
Neighborhood: 66441
Nearby schools
GreatSchools rating
- 4/10Spring Valley Elementary SchoolGrades: PK-5Distance: 1.7 mi
- 6/10Junction City Middle SchoolGrades: 6-8Distance: 0.4 mi
- 2/10Junction City Sr High SchoolGrades: 9-12Distance: 0.4 mi
- Loading
- Loading


