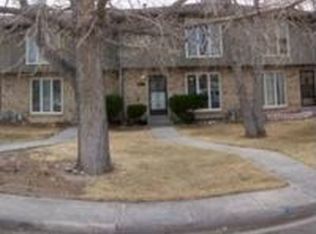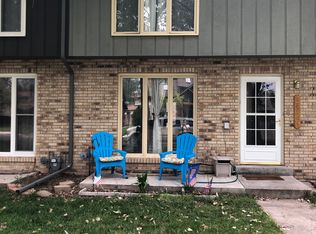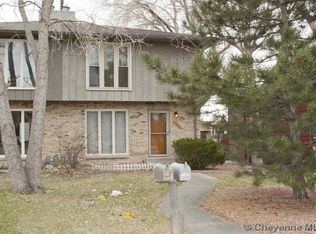Sold on 09/04/25
Price Unknown
2519 Sagebrush Ave, Cheyenne, WY 82009
2beds
1,584sqft
Townhouse, Residential
Built in 1980
2,613.6 Square Feet Lot
$270,200 Zestimate®
$--/sqft
$1,958 Estimated rent
Home value
$270,200
$257,000 - $284,000
$1,958/mo
Zestimate® history
Loading...
Owner options
Explore your selling options
What's special
Just in time for summer, this 2 story, brick townhome features 2 bedrooms, 3 bathrooms, a 2-car detached garage beaming with possibilities. upstairs you'll find a walk-in closet in the primary bedroom with its' own bathroom. Other bedroom has 2 full closets for plenty of storage. Mainlevel flooring is Luxury Vinyl planking with a wood burning fireplace and a 1/2 bathroom right off the kitchen. Basement is finished w a gas stove and walkout stairs to the backyard which is fully fenced and includes a deck off the kitchen. This a really cute place with lots of potential. Call us today for your personal showing.
Zillow last checked: 8 hours ago
Listing updated: September 05, 2025 at 09:06am
Listed by:
George Costopoulos 307-630-2358,
#1 Properties
Bought with:
Jeremy Hamilton
#1 Properties
Source: Cheyenne BOR,MLS#: 96773
Facts & features
Interior
Bedrooms & bathrooms
- Bedrooms: 2
- Bathrooms: 3
- Full bathrooms: 1
- 3/4 bathrooms: 1
- 1/2 bathrooms: 1
- Main level bathrooms: 1
Primary bedroom
- Level: Upper
- Area: 224
- Dimensions: 16 x 14
Bedroom 2
- Level: Upper
- Area: 182
- Dimensions: 14 x 13
Bathroom 1
- Features: 1/2
- Level: Upper
Bathroom 2
- Features: 3/4
- Level: Upper
Bathroom 3
- Features: 1/2
- Level: Main
Dining room
- Level: Main
- Area: 126
- Dimensions: 14 x 9
Family room
- Level: Main
- Area: 420
- Dimensions: 28 x 15
Kitchen
- Level: Main
- Area: 99
- Dimensions: 11 x 9
Living room
- Level: Main
- Area: 210
- Dimensions: 15 x 14
Basement
- Area: 504
Heating
- Forced Air, Natural Gas
Appliances
- Included: Dishwasher, Disposal, Microwave, Range, Refrigerator
Features
- Great Room
- Windows: Wood Frames
- Basement: Finished
- Number of fireplaces: 1
- Fireplace features: One
Interior area
- Total structure area: 1,584
- Total interior livable area: 1,584 sqft
- Finished area above ground: 1,080
Property
Parking
- Total spaces: 2
- Parking features: 2 Car Detached
- Garage spaces: 2
Accessibility
- Accessibility features: None
Features
- Levels: Two
- Stories: 2
- Patio & porch: Deck
- Fencing: Front Yard
Lot
- Size: 2,613 sqft
- Dimensions: 2504
Details
- Parcel number: 14662111902300
- Special conditions: None of the Above
Construction
Type & style
- Home type: Townhouse
- Property subtype: Townhouse, Residential
- Attached to another structure: Yes
Materials
- Brick, Wood/Hardboard
- Foundation: Basement
- Roof: Composition/Asphalt
Condition
- New construction: No
- Year built: 1980
Utilities & green energy
- Electric: Black Hills Energy
- Gas: Black Hills Energy
- Sewer: City Sewer
- Water: Public
- Utilities for property: Cable Connected
Community & neighborhood
Location
- Region: Cheyenne
- Subdivision: Buffalo Hills
Other
Other facts
- Listing agreement: N
- Listing terms: Cash,Conventional,FHA,VA Loan
Price history
| Date | Event | Price |
|---|---|---|
| 9/4/2025 | Sold | -- |
Source: | ||
| 7/6/2025 | Pending sale | $270,000$170/sqft |
Source: | ||
| 4/17/2025 | Listed for sale | $270,000+5.9%$170/sqft |
Source: | ||
| 2/17/2022 | Listing removed | -- |
Source: Owner | ||
| 2/17/2022 | Pending sale | $255,000$161/sqft |
Source: Owner | ||
Public tax history
| Year | Property taxes | Tax assessment |
|---|---|---|
| 2024 | $1,689 +1.7% | $23,887 +1.7% |
| 2023 | $1,661 +10.6% | $23,496 +12.9% |
| 2022 | $1,503 +13.8% | $20,817 +14% |
Find assessor info on the county website
Neighborhood: 82009
Nearby schools
GreatSchools rating
- 4/10Buffalo Ridge Elementary SchoolGrades: K-4Distance: 0.2 mi
- 3/10Carey Junior High SchoolGrades: 7-8Distance: 1.5 mi
- 4/10East High SchoolGrades: 9-12Distance: 1.5 mi


