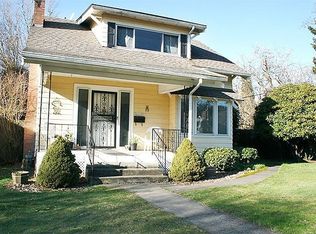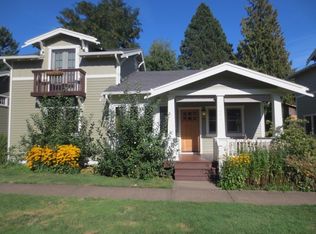OPEN HOUSE 9/22 12-3pm! 2-Level South Tabor home w/ 3beds+bonus, 3 baths over 2000sq ft. Newer windows & roof, A/C, wood & bamboo floors thru-out. Master bedroom to die for with en suite, loads of natural light, walk-in closet. French doors in dining room lead to entertainers delight backyard, greenhouse and covered deck! Skylights and vault in living room give even more natural light and space. Come see for yourself!
This property is off market, which means it's not currently listed for sale or rent on Zillow. This may be different from what's available on other websites or public sources.

