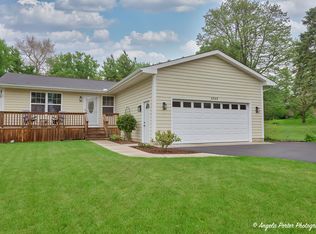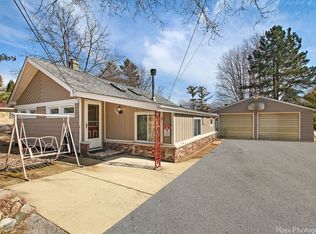Closed
$240,000
2519 S River Rd, Holiday Hills, IL 60051
3beds
2,696sqft
Single Family Residence
Built in 1963
0.62 Acres Lot
$355,700 Zestimate®
$89/sqft
$2,232 Estimated rent
Home value
$355,700
$331,000 - $384,000
$2,232/mo
Zestimate® history
Loading...
Owner options
Explore your selling options
What's special
Welcome to 2519 S River Road in Holiday Hills, where modern updates groove with retro charm in this spacious and move-in ready brick ranch. This charming home offers exceptional value and a welcoming open layout, making it the perfect place to hang your hat. Step inside and let the good times roll in the spacious, open layout, perfect for family gatherings and entertaining friends. Snuggle up by one of the two wood-burning fireplaces, one in the living room and the other in the full, unfinished basement, adding warmth and character to the home. There are three generously-sized bedrooms and a large, well-appointed bathroom, complete with a spacious shower, double vanity sink, and retro modern tile that's outta sight. The large, eat-in kitchen boasts stainless steel appliances and plenty of room for a dining table, ideal for a quick bite or hosting a groovy dinner party. The expansive, unfinished basement is a blank canvas, offering endless possibilities: a rec room, office space, home gym, or a cozy hangout spot. There's room for it all! The attached 2.5-car garage provides ample space for cars and storage, keeping everything in its place. Sitting on a spacious .62-acre lot, there's plenty of outdoor space for gardening, recreation, and relaxation. With a newer roof, furnace, air conditioner, and a boiler backup, you'll have peace of mind and comfort all year round. Plus, the low property taxes are a real cherry on top. But what really makes this crib swing is exclusive access to Griswold Lake, a private oasis reserved for neighborhood residents. It's totally far out! Enjoy year-round activities like fishing, ice fishing, swimming, kayaking, paddleboarding, and boating. Don't miss the chance to own this delightful home that blends the best of updated features and retro charm. Schedule your visit today and get ready to experience the good vibes of 2519 S River Road!
Zillow last checked: 8 hours ago
Listing updated: June 29, 2024 at 01:00am
Listing courtesy of:
Eric Andersen, CSC,PSA 708-766-8519,
Andersen Realty Group
Bought with:
Britny Duffy
eXp Realty
Source: MRED as distributed by MLS GRID,MLS#: 12043098
Facts & features
Interior
Bedrooms & bathrooms
- Bedrooms: 3
- Bathrooms: 1
- Full bathrooms: 1
Primary bedroom
- Features: Flooring (Carpet), Window Treatments (Blinds)
- Level: Main
- Area: 168 Square Feet
- Dimensions: 14X12
Bedroom 2
- Features: Flooring (Carpet), Window Treatments (Blinds)
- Level: Main
- Area: 143 Square Feet
- Dimensions: 13X11
Bedroom 3
- Features: Flooring (Carpet), Window Treatments (Blinds)
- Level: Main
- Area: 110 Square Feet
- Dimensions: 11X10
Foyer
- Features: Flooring (Slate)
- Level: Main
- Area: 36 Square Feet
- Dimensions: 9X4
Kitchen
- Features: Kitchen (Eating Area-Table Space), Flooring (Vinyl), Window Treatments (Blinds)
- Level: Main
- Area: 221 Square Feet
- Dimensions: 17X13
Laundry
- Features: Flooring (Other)
- Level: Basement
- Area: 315 Square Feet
- Dimensions: 21X15
Living room
- Features: Flooring (Carpet), Window Treatments (Blinds)
- Level: Main
- Area: 280 Square Feet
- Dimensions: 20X14
Heating
- Natural Gas, Forced Air, Steam, Baseboard, Sep Heating Systems - 2+, Indv Controls
Cooling
- Central Air
Appliances
- Included: Range, Microwave, Dishwasher, Refrigerator, Washer, Dryer, Stainless Steel Appliance(s)
- Laundry: Gas Dryer Hookup, In Unit, Sink
Features
- 1st Floor Bedroom, 1st Floor Full Bath
- Windows: Screens
- Basement: Unfinished,Full
- Number of fireplaces: 2
- Fireplace features: Wood Burning, Living Room, Basement
Interior area
- Total structure area: 2,696
- Total interior livable area: 2,696 sqft
Property
Parking
- Total spaces: 2.5
- Parking features: Asphalt, Garage Door Opener, On Site, Garage Owned, Attached, Garage
- Attached garage spaces: 2.5
- Has uncovered spaces: Yes
Accessibility
- Accessibility features: No Disability Access
Features
- Stories: 1
- Patio & porch: Patio, Porch
Lot
- Size: 0.62 Acres
- Dimensions: 167X147.4X165X178.2
- Features: Corner Lot, Irregular Lot, Mature Trees
Details
- Additional parcels included: 1517155014
- Parcel number: 1517155013
- Special conditions: None
- Other equipment: Water-Softener Owned, Ceiling Fan(s), Sump Pump
Construction
Type & style
- Home type: SingleFamily
- Architectural style: Ranch
- Property subtype: Single Family Residence
Materials
- Brick
- Foundation: Concrete Perimeter
- Roof: Asphalt
Condition
- New construction: No
- Year built: 1963
Utilities & green energy
- Electric: Circuit Breakers, 100 Amp Service
- Sewer: Septic Tank
- Water: Well
Community & neighborhood
Security
- Security features: Carbon Monoxide Detector(s)
Community
- Community features: Lake, Street Paved
Location
- Region: Holiday Hills
HOA & financial
HOA
- Services included: None
Other
Other facts
- Listing terms: Conventional
- Ownership: Fee Simple
Price history
| Date | Event | Price |
|---|---|---|
| 6/26/2024 | Sold | $240,000+4.3%$89/sqft |
Source: | ||
| 5/27/2024 | Contingent | $230,000$85/sqft |
Source: | ||
| 5/24/2024 | Listed for sale | $230,000+32.2%$85/sqft |
Source: | ||
| 3/18/2020 | Sold | $174,000-3.3%$65/sqft |
Source: | ||
| 2/17/2020 | Pending sale | $179,900$67/sqft |
Source: Realty Executives Cornerstone #10545432 Report a problem | ||
Public tax history
| Year | Property taxes | Tax assessment |
|---|---|---|
| 2024 | $7,983 +3% | $108,337 +11.5% |
| 2023 | $7,747 +4.8% | $97,154 +9.3% |
| 2022 | $7,393 +4.3% | $88,847 +6.7% |
Find assessor info on the county website
Neighborhood: 60051
Nearby schools
GreatSchools rating
- 6/10Edgebrook Elementary SchoolGrades: PK-4Distance: 4.1 mi
- 7/10Mchenry Middle SchoolGrades: 6-8Distance: 4.2 mi
- 6/10McHenry Community High SchoolGrades: 9-12Distance: 4.3 mi
Schools provided by the listing agent
- Elementary: Edgebrook Elementary School
- Middle: Mchenry Middle School
- High: Mchenry Campus
- District: 15
Source: MRED as distributed by MLS GRID. This data may not be complete. We recommend contacting the local school district to confirm school assignments for this home.
Get a cash offer in 3 minutes
Find out how much your home could sell for in as little as 3 minutes with a no-obligation cash offer.
Estimated market value$355,700
Get a cash offer in 3 minutes
Find out how much your home could sell for in as little as 3 minutes with a no-obligation cash offer.
Estimated market value
$355,700

