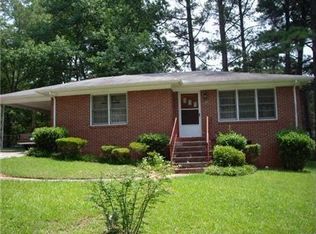Closed
$315,000
2519 Rex Ave SW, Atlanta, GA 30331
3beds
1,644sqft
Single Family Residence
Built in 1950
0.5 Acres Lot
$255,500 Zestimate®
$192/sqft
$2,496 Estimated rent
Home value
$255,500
$227,000 - $281,000
$2,496/mo
Zestimate® history
Loading...
Owner options
Explore your selling options
What's special
Welcome to this beautifully renovated ranch-style home in sought-after and thriving East Point! Built in 1950, this charming single-story residence offers 3 spacious bedrooms, 2 updated bathrooms, and generous modern living space. The open-concept floor plan boasts a bright and airy family room, perfect for gatherings, while the versatile second bedroom can easily serve as a home office. The primary suite is expansive and features the original, brick wood burning fireplace and an elegantly designed owners bath! Every detail in this home has been thoughtfully updated to blend contemporary comforts with timeless appeal. Enjoy unbeatable convenience, just 10 minutes from Hartsfield-Jackson Atlanta Airport, Tyler Perry Studios, Camp Creek Marketplace, Wolf Creek Amphitheater, and Wolf Creek Golf Course. Whether you're a frequent traveler, an entertainer, or simply seeking a serene retreat close to all the action, this home offers it all! Don't miss the chance to make it yours!
Zillow last checked: 8 hours ago
Listing updated: December 20, 2024 at 09:21am
Listed by:
Brandi A Lewis 404-840-0001,
Compass
Bought with:
Ashley Carman, 372417
Source: GAMLS,MLS#: 10381651
Facts & features
Interior
Bedrooms & bathrooms
- Bedrooms: 3
- Bathrooms: 2
- Full bathrooms: 2
- Main level bathrooms: 2
- Main level bedrooms: 3
Heating
- Natural Gas
Cooling
- Central Air
Appliances
- Included: Refrigerator
- Laundry: Other
Features
- Other
- Flooring: Hardwood, Tile
- Basement: None
- Has fireplace: No
- Common walls with other units/homes: No Common Walls
Interior area
- Total structure area: 1,644
- Total interior livable area: 1,644 sqft
- Finished area above ground: 1,644
- Finished area below ground: 0
Property
Parking
- Parking features: None
Features
- Levels: One
- Stories: 1
Lot
- Size: 0.50 Acres
- Features: Other
Details
- Parcel number: 14 025200010617
- Special conditions: As Is
Construction
Type & style
- Home type: SingleFamily
- Architectural style: Traditional
- Property subtype: Single Family Residence
Materials
- Block, Brick
- Roof: Other
Condition
- Resale
- New construction: No
- Year built: 1950
Utilities & green energy
- Sewer: Septic Tank
- Water: Public
- Utilities for property: Other
Community & neighborhood
Community
- Community features: None
Location
- Region: Atlanta
- Subdivision: Stewart W C
Other
Other facts
- Listing agreement: Exclusive Right To Sell
- Listing terms: Cash,Conventional,FHA,VA Loan
Price history
| Date | Event | Price |
|---|---|---|
| 12/19/2024 | Sold | $315,000-1.5%$192/sqft |
Source: | ||
| 10/25/2024 | Price change | $319,900-5.9%$195/sqft |
Source: | ||
| 9/20/2024 | Listed for sale | $339,900+106%$207/sqft |
Source: | ||
| 12/28/2023 | Sold | $165,000-10.8%$100/sqft |
Source: Public Record Report a problem | ||
| 12/11/2023 | Pending sale | $185,000$113/sqft |
Source: | ||
Public tax history
| Year | Property taxes | Tax assessment |
|---|---|---|
| 2024 | $3,709 +3926.4% | $90,600 +17.2% |
| 2023 | $92 -33.7% | $77,280 |
| 2022 | $139 +50.7% | $77,280 +57.1% |
Find assessor info on the county website
Neighborhood: Rue Royal
Nearby schools
GreatSchools rating
- 5/10Continental Colony Elementary SchoolGrades: PK-5Distance: 1 mi
- 3/10Bunche Middle SchoolGrades: 6-8Distance: 1.7 mi
- 4/10Therrell High SchoolGrades: 9-12Distance: 1.3 mi
Schools provided by the listing agent
- Elementary: Continental Colony
- High: Therrell
Source: GAMLS. This data may not be complete. We recommend contacting the local school district to confirm school assignments for this home.
Get a cash offer in 3 minutes
Find out how much your home could sell for in as little as 3 minutes with a no-obligation cash offer.
Estimated market value
$255,500
