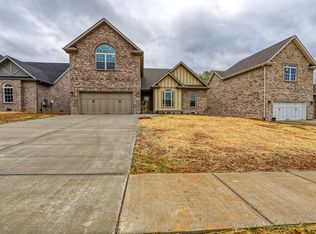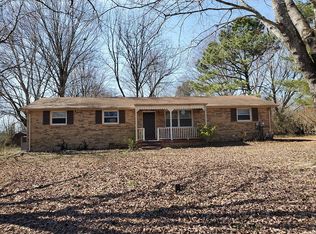beautiful ranch brick home with bonus room over 2 car garage , screened in porch overlooking farm land/ 3 bedrooms and 3 full baths/ new paint, hardwood, carpet, tile,lighting, concrete drive covered patio or carport and brick storage building extra/ open floor plan separate dinning room, large eat in kitchen 11x21, convenient to I24, nashville and clarksville , Wont be disappointed. covered patio and porch
This property is off market, which means it's not currently listed for sale or rent on Zillow. This may be different from what's available on other websites or public sources.

