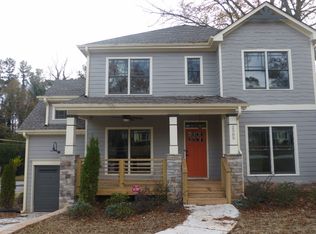Closed
$485,000
2519 Pineview Dr, Decatur, GA 30030
3beds
1,488sqft
Single Family Residence, Residential
Built in 1947
-- sqft lot
$-- Zestimate®
$326/sqft
$2,491 Estimated rent
Home value
Not available
Estimated sales range
Not available
$2,491/mo
Zestimate® history
Loading...
Owner options
Explore your selling options
What's special
This charming cottage on an ample lot sits at the intersection of three sleepy cul-de-sacs in a quiet community of friendly neighbors. A stone’s throw from the City of Decatur line, its residents enjoy the convenience of everything Decatur without the city taxes. The front yard gets tons of sun which the current resident has taken advantage of with a luscious home-grown vegetable garden. (Step out to Whole Foods or one of the other markets around the corner to complete the recipe.) The backyard is peaceful and shaded, keeping things a little cooler during summer on the back deck - a great place to meditate or catch up on emails with a cup of morning coffee. The peace and quiet continues in the private primary bedroom which is on the opposite side of the home from the two other bedrooms. There’s even a separate entrance in the primary from the deck to freely come and go when parking on the back drive. The open living/dining/kitchen gives you carte blanche to create “home” however you envision, and looking out the kitchen window into the front garden will reassure you that “home” is exactly where you are.
Zillow last checked: 8 hours ago
Listing updated: November 26, 2024 at 10:53pm
Listing Provided by:
Milt Thomas,
ERA Foster & Bond 404-451-4998
Bought with:
Jennifer Tibbit, 428716
Berkshire Hathaway HomeServices Georgia Properties
Source: FMLS GA,MLS#: 7444137
Facts & features
Interior
Bedrooms & bathrooms
- Bedrooms: 3
- Bathrooms: 3
- Full bathrooms: 2
- 1/2 bathrooms: 1
- Main level bathrooms: 2
- Main level bedrooms: 3
Primary bedroom
- Features: Other
- Level: Other
Bedroom
- Features: Other
Primary bathroom
- Features: Separate Tub/Shower, Other
Dining room
- Features: Open Concept
Kitchen
- Features: Breakfast Bar, Stone Counters, View to Family Room, Other
Heating
- Central, Natural Gas
Cooling
- Ceiling Fan(s), Central Air, Gas
Appliances
- Included: Dishwasher, Dryer, Gas Oven, Gas Range, Gas Water Heater, Refrigerator, Washer
- Laundry: Laundry Room
Features
- Beamed Ceilings, Walk-In Closet(s)
- Flooring: Ceramic Tile, Hardwood
- Windows: None
- Basement: Crawl Space,Exterior Entry,Partial,Unfinished
- Attic: Pull Down Stairs
- Number of fireplaces: 1
- Fireplace features: Insert, Living Room
- Common walls with other units/homes: No Common Walls
Interior area
- Total structure area: 1,488
- Total interior livable area: 1,488 sqft
- Finished area above ground: 1,488
- Finished area below ground: 0
Property
Parking
- Total spaces: 4
- Parking features: Carport, Covered, Drive Under Main Level, Driveway
- Carport spaces: 1
- Has uncovered spaces: Yes
Accessibility
- Accessibility features: None
Features
- Levels: One
- Stories: 1
- Patio & porch: Covered, Deck, Front Porch
- Exterior features: Garden, Private Yard, No Dock
- Pool features: None
- Spa features: None
- Fencing: Back Yard,Chain Link
- Has view: Yes
- View description: Other
- Waterfront features: None
- Body of water: None
Lot
- Size: 0.30 Acres
- Features: Back Yard, Corner Lot, Cul-De-Sac, Other
Details
- Additional structures: None
- Parcel number: 18 049 05 037
- Other equipment: None
- Horse amenities: None
Construction
Type & style
- Home type: Condo
- Architectural style: Traditional
- Property subtype: Single Family Residence, Residential
Materials
- Stucco
- Foundation: Brick/Mortar
- Roof: Composition,Shingle
Condition
- Resale
- New construction: No
- Year built: 1947
Utilities & green energy
- Electric: 110 Volts, 220 Volts in Laundry
- Sewer: Public Sewer
- Water: Public
- Utilities for property: Cable Available, Electricity Available, Natural Gas Available, Sewer Available, Water Available
Green energy
- Energy efficient items: None
- Energy generation: None
Community & neighborhood
Security
- Security features: Smoke Detector(s)
Community
- Community features: Near Shopping, Restaurant, Sidewalks, Street Lights, Other
Location
- Region: Decatur
- Subdivision: None
HOA & financial
HOA
- Has HOA: No
Other
Other facts
- Body type: Other
- Listing terms: Cash,Conventional
- Ownership: Condominium
- Road surface type: Asphalt, Paved
Price history
| Date | Event | Price |
|---|---|---|
| 11/25/2024 | Sold | $485,000+39.8%$326/sqft |
Source: | ||
| 4/19/2019 | Sold | $347,000-6.2%$233/sqft |
Source: Public Record Report a problem | ||
| 11/14/2016 | Sold | $370,000+39.6%$249/sqft |
Source: Public Record Report a problem | ||
| 1/7/2016 | Sold | $265,000+12.4%$178/sqft |
Source: Public Record Report a problem | ||
| 10/31/2008 | Sold | $235,700-12.4%$158/sqft |
Source: Public Record Report a problem | ||
Public tax history
| Year | Property taxes | Tax assessment |
|---|---|---|
| 2025 | $6,628 -8.5% | $204,520 -4.1% |
| 2024 | $7,247 +26.9% | $213,160 +15.4% |
| 2023 | $5,710 -2.9% | $184,760 +7.2% |
Find assessor info on the county website
Neighborhood: North Decatur
Nearby schools
GreatSchools rating
- 7/10Fernbank Elementary SchoolGrades: PK-5Distance: 1.8 mi
- 5/10Druid Hills Middle SchoolGrades: 6-8Distance: 2.3 mi
- 6/10Druid Hills High SchoolGrades: 9-12Distance: 1.7 mi
Schools provided by the listing agent
- Elementary: Fernbank
- Middle: Druid Hills
- High: Druid Hills
Source: FMLS GA. This data may not be complete. We recommend contacting the local school district to confirm school assignments for this home.
Get pre-qualified for a loan
At Zillow Home Loans, we can pre-qualify you in as little as 5 minutes with no impact to your credit score.An equal housing lender. NMLS #10287.
