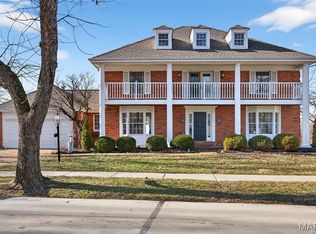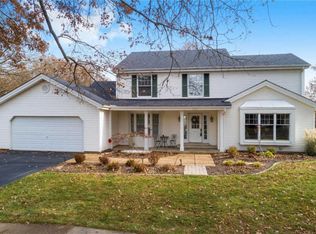Closed
Listing Provided by:
Karen M Moeller 314-678-7866,
MORE, REALTORS
Bought with: Keller Williams Realty St. Louis
Price Unknown
2519 Peppermill Ridge Dr, Chesterfield, MO 63005
5beds
3,461sqft
Single Family Residence
Built in 1983
0.36 Acres Lot
$556,500 Zestimate®
$--/sqft
$3,922 Estimated rent
Home value
$556,500
$512,000 - $607,000
$3,922/mo
Zestimate® history
Loading...
Owner options
Explore your selling options
What's special
This atrium ranch is ready to impress. With an open floor plan, vaulted ceilings, and nearly 3,500 sq. ft. of space, you'll have plenty of room to show off your dance moves or host epic game nights.
The gourmet kitchen is so stylish, even your microwave will feel like it's on vacation. Quartz counters, a walk-in pantry, and stainless steel appliances are just the beginning. Hard surface flooring means no more worrying about spilled drinks, and the recent updates—newer roof, windows '23, garage door & opener '22, updated baths '21, and more—mean you can enjoy the home without stressing about repairs.
The finished lower level comes with two extra bedrooms, perfect for guests who overstay their welcome. Outside, the upper deck and lower patio offer lake views that will make you the envy of the neighborhood. Located in the Rockwood School District and close to all amenities, this gem is ready for you to move in and start living the good life.
Zillow last checked: 8 hours ago
Listing updated: May 06, 2025 at 07:10am
Listing Provided by:
Karen M Moeller 314-678-7866,
MORE, REALTORS
Bought with:
Brueggemann Tadlock, 2011010667
Keller Williams Realty St. Louis
Source: MARIS,MLS#: 24051474 Originating MLS: Southern Gateway Association of REALTORS
Originating MLS: Southern Gateway Association of REALTORS
Facts & features
Interior
Bedrooms & bathrooms
- Bedrooms: 5
- Bathrooms: 3
- Full bathrooms: 3
- Main level bathrooms: 2
- Main level bedrooms: 3
Primary bedroom
- Level: Main
Other
- Level: Main
Other
- Level: Main
Other
- Level: Lower
Other
- Level: Lower
Heating
- Forced Air, Electric
Cooling
- Ceiling Fan(s), Central Air, Electric
Appliances
- Included: Dishwasher, Disposal, Electric Cooktop, Microwave, Oven, Electric Water Heater
Features
- Separate Dining, Vaulted Ceiling(s), Breakfast Bar, Kitchen Island, Eat-in Kitchen, Solid Surface Countertop(s), Walk-In Pantry, Double Vanity, Tub, Entrance Foyer
- Doors: Panel Door(s), Storm Door(s)
- Windows: Storm Window(s)
- Basement: Partially Finished,Walk-Out Access
- Number of fireplaces: 1
- Fireplace features: Recreation Room, Wood Burning, Family Room
Interior area
- Total structure area: 3,461
- Total interior livable area: 3,461 sqft
- Finished area above ground: 2,161
Property
Parking
- Total spaces: 2
- Parking features: Attached, Garage, Garage Door Opener
- Attached garage spaces: 2
Features
- Levels: One
- Patio & porch: Deck, Patio, Covered
- Has view: Yes
- Waterfront features: Waterfront
Lot
- Size: 0.36 Acres
- Features: Views, Waterfront
Details
- Parcel number: 21U520075
- Special conditions: Standard
Construction
Type & style
- Home type: SingleFamily
- Architectural style: Atrium
- Property subtype: Single Family Residence
Condition
- Updated/Remodeled
- New construction: No
- Year built: 1983
Utilities & green energy
- Sewer: Public Sewer
- Water: Public
Community & neighborhood
Location
- Region: Chesterfield
- Subdivision: Brentmoor Place 1
HOA & financial
HOA
- HOA fee: $400 annually
Other
Other facts
- Listing terms: Other,Cash,Conventional,FHA,VA Loan
- Ownership: Private
- Road surface type: Asphalt
Price history
| Date | Event | Price |
|---|---|---|
| 10/16/2024 | Sold | -- |
Source: | ||
| 9/20/2024 | Pending sale | $539,900$156/sqft |
Source: | ||
| 8/27/2024 | Price change | $539,900-1.8%$156/sqft |
Source: | ||
| 8/14/2024 | Listed for sale | $549,900$159/sqft |
Source: | ||
| 12/18/2023 | Listing removed | -- |
Source: | ||
Public tax history
| Year | Property taxes | Tax assessment |
|---|---|---|
| 2025 | -- | $104,170 +11.9% |
| 2024 | $6,474 +0.1% | $93,100 |
| 2023 | $6,469 +35.4% | $93,100 +45.8% |
Find assessor info on the county website
Neighborhood: 63005
Nearby schools
GreatSchools rating
- 5/10Ellisville Elementary SchoolGrades: K-5Distance: 1.6 mi
- 8/10Crestview Middle SchoolGrades: 6-8Distance: 1.1 mi
- 9/10Lafayette High SchoolGrades: 9-12Distance: 2 mi
Schools provided by the listing agent
- Elementary: Ellisville Elem.
- Middle: Crestview Middle
- High: Lafayette Sr. High
Source: MARIS. This data may not be complete. We recommend contacting the local school district to confirm school assignments for this home.
Get a cash offer in 3 minutes
Find out how much your home could sell for in as little as 3 minutes with a no-obligation cash offer.
Estimated market value$556,500
Get a cash offer in 3 minutes
Find out how much your home could sell for in as little as 3 minutes with a no-obligation cash offer.
Estimated market value
$556,500

