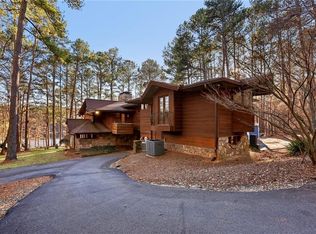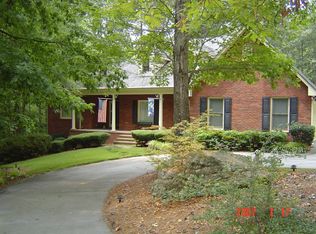This wonderful home is one to see for yourself with a private & convenient location in New Lake Estates! From the grand foyer you will enter either the formal living & dining areas, or a great family room w/a fireplace & stone balcony which overlooks a beautiful woodland view of this 2.3 acre lakefront property w/hundreds of azaleas in the spring, cultivated muscadines & all the color fall has to offer. The spacious informal dining/breakfast area is surrounded by high quality thermal windows for energy efficient indoor comfort all year long, as well as formal living & dining rooms, a split floor plan w/master suite & guest quarters completely separate, office & laundry facilities. Two more spacious bedrooms are on the 2nd level & there's still a basement!!
This property is off market, which means it's not currently listed for sale or rent on Zillow. This may be different from what's available on other websites or public sources.

