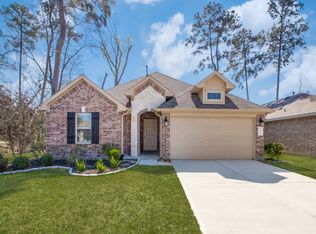The Shannon plan is a highly sought after floor plan, an expansive two-story residence offering four bedrooms (including a guest suite on the ground floor and three upstairs), three and a half bathrooms, and a two-car garage. Designed with an open concept, the kitchen, dining, and family room create an ideal space for entertaining guests. The kitchen is equipped with 42" cabinets, granite countertops, and all new appliances, making it a gourmet delight. Upstairs, a private retreat awaits, providing a dedicated space for all the bedrooms. The Owner's Suite is a sanctuary, complete with a separate tub and shower and a spacious walk-in closet. Outdoor enthusiasts will appreciate the fully sodded yard, sprinkler system, and a covered patio. Zoned to The Woodlands exemplary schools and NEVER FLOODED! Don't miss the chance to make River's Edge your home schedule a visit today!
Copyright notice - Data provided by HAR.com 2022 - All information provided should be independently verified.
House for rent
$2,300/mo
2519 Moapa Dr, Conroe, TX 77384
4beds
2,100sqft
Price is base rent and doesn't include required fees.
Singlefamily
Available now
-- Pets
Electric
Electric dryer hookup laundry
2 Attached garage spaces parking
Natural gas
What's special
Private retreatNew appliancesGranite countertopsCovered patioExpansive two-story residenceSpacious walk-in closetSeparate tub and shower
- 13 days
- on Zillow |
- -- |
- -- |
Travel times
Facts & features
Interior
Bedrooms & bathrooms
- Bedrooms: 4
- Bathrooms: 4
- Full bathrooms: 3
- 1/2 bathrooms: 1
Heating
- Natural Gas
Cooling
- Electric
Appliances
- Included: Dishwasher, Disposal, Dryer, Microwave, Oven, Refrigerator, Washer
- Laundry: Electric Dryer Hookup, In Unit, Washer Hookup
Features
- 1 Bedroom Down - Not Primary BR, En-Suite Bath, High Ceilings, Primary Bed - 2nd Floor, View, Walk In Closet, Walk-In Closet(s)
- Flooring: Carpet, Linoleum/Vinyl
Interior area
- Total interior livable area: 2,100 sqft
Property
Parking
- Total spaces: 2
- Parking features: Attached, Covered
- Has attached garage: Yes
- Details: Contact manager
Features
- Stories: 2
- Exterior features: 1 Bedroom Down - Not Primary BR, Architecture Style: Traditional, Attached, Back Yard, Electric Dryer Hookup, En-Suite Bath, Greenbelt, Heating: Gas, High Ceilings, Insulated/Low-E windows, Lot Features: Back Yard, Greenbelt, Patio Lot, Subdivided, Patio Lot, Patio/Deck, Pond, Primary Bed - 2nd Floor, Sprinkler System, Subdivided, Walk In Closet, Walk-In Closet(s), Washer Hookup
- Has view: Yes
- View description: Water View
Details
- Parcel number: 83350010800
Construction
Type & style
- Home type: SingleFamily
- Property subtype: SingleFamily
Condition
- Year built: 2022
Community & HOA
Location
- Region: Conroe
Financial & listing details
- Lease term: Long Term,12 Months
Price history
| Date | Event | Price |
|---|---|---|
| 4/18/2025 | Listed for rent | $2,300+2.2%$1/sqft |
Source: | ||
| 8/11/2023 | Listing removed | -- |
Source: | ||
| 8/5/2023 | Listed for rent | $2,250$1/sqft |
Source: | ||
| 8/5/2023 | Listing removed | -- |
Source: | ||
| 8/2/2023 | Price change | $2,250-2.2%$1/sqft |
Source: | ||
![[object Object]](https://photos.zillowstatic.com/fp/bf7051fec337b3c6e8bc7cc7aabf9c3a-p_i.jpg)
