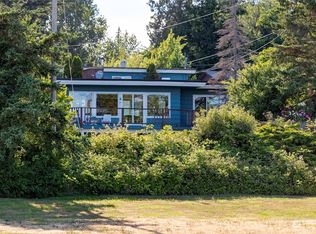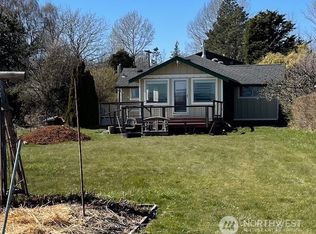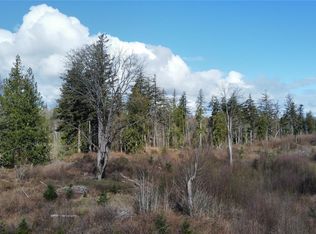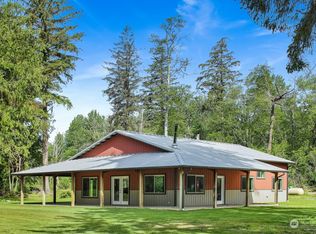Sold
Listed by:
Gary L. Jennings,
eXp Realty
Bought with: eXp Realty
$650,000
2519 Lummi Shore Road, Bellingham, WA 98226
2beds
1,998sqft
Single Family Residence
Built in 1993
9.99 Acres Lot
$-- Zestimate®
$325/sqft
$2,434 Estimated rent
Home value
Not available
Estimated sales range
Not available
$2,434/mo
Zestimate® history
Loading...
Owner options
Explore your selling options
What's special
Experience coastal serenity and outstanding income potential at 2519 Lummi Shore Road. This rare 10-acre waterfront property features three units, including a newly updated main home showcasing sweeping views of Bellingham Bay, Lummi Island, and the San Juan Islands. Surrounded by natural beauty and total privacy, yet just minutes from the Lummi Island ferry and downtown Bellingham, the location is truly exceptional. Ideal for multi-generational living or investment, the property offers excellent cash flow potential from short- or long-term rentals. Expansive acreage, modern upgrades, and breathtaking scenery create a unique lifestyle and investment opportunity.
Zillow last checked: 8 hours ago
Listing updated: December 28, 2025 at 07:25pm
Listed by:
Gary L. Jennings,
eXp Realty
Bought with:
Gary L. Jennings, 27514
eXp Realty
Source: NWMLS,MLS#: 2447341
Facts & features
Interior
Bedrooms & bathrooms
- Bedrooms: 2
- Bathrooms: 1
- Full bathrooms: 1
- Main level bathrooms: 1
Bathroom full
- Level: Main
Heating
- Forced Air, Electric
Cooling
- None
Features
- Basement: None
- Has fireplace: No
Interior area
- Total structure area: 1,998
- Total interior livable area: 1,998 sqft
Property
Parking
- Total spaces: 2
- Parking features: Detached Garage
- Garage spaces: 2
Features
- Levels: Two
- Stories: 2
- Has view: Yes
- View description: Mountain(s), Ocean, See Remarks, Sound, Territorial
- Has water view: Yes
- Water view: Ocean,Sound
- Waterfront features: High Bank, Ocean Front, Saltwater, Sound
- Frontage length: Waterfront Ft: 193
Lot
- Size: 9.99 Acres
- Dimensions: 188 x 2353
- Features: Secluded, Cable TV, Fenced-Partially, High Speed Internet, Outbuildings, Shop
- Topography: Level
- Residential vegetation: Wooded
Details
- Parcel number: 3801354090100000
- Zoning: RR5A
- Zoning description: Jurisdiction: County
- Special conditions: Standard
Construction
Type & style
- Home type: SingleFamily
- Property subtype: Single Family Residence
Materials
- Wood Siding
- Roof: Metal
Condition
- Year built: 1993
Utilities & green energy
- Sewer: Septic Tank
- Water: Individual Well
Community & neighborhood
Location
- Region: Bellingham
- Subdivision: Ferndale
Other
Other facts
- Listing terms: Cash Out,Conventional
- Cumulative days on market: 251 days
Price history
| Date | Event | Price |
|---|---|---|
| 12/26/2025 | Sold | $650,000-3.7%$325/sqft |
Source: | ||
| 11/22/2025 | Pending sale | $675,000$338/sqft |
Source: | ||
| 11/5/2025 | Price change | $675,000-8.2%$338/sqft |
Source: | ||
| 10/22/2025 | Listed for sale | $735,000$368/sqft |
Source: | ||
Public tax history
| Year | Property taxes | Tax assessment |
|---|---|---|
| 2024 | $5,709 +16.7% | $650,255 +2.3% |
| 2023 | $4,892 +9% | $635,642 +27% |
| 2022 | $4,488 +20.8% | $500,500 +33.6% |
Find assessor info on the county website
Neighborhood: 98226
Nearby schools
GreatSchools rating
- 4/10Eagleridge Elementary SchoolGrades: K-5Distance: 9 mi
- 5/10Horizon Middle SchoolGrades: 6-8Distance: 9 mi
- 5/10Ferndale High SchoolGrades: 9-12Distance: 8.6 mi
Schools provided by the listing agent
- Elementary: Eagleridge Elem
- Middle: Horizon Mid
- High: Ferndale High
Source: NWMLS. This data may not be complete. We recommend contacting the local school district to confirm school assignments for this home.

Get pre-qualified for a loan
At Zillow Home Loans, we can pre-qualify you in as little as 5 minutes with no impact to your credit score.An equal housing lender. NMLS #10287.



