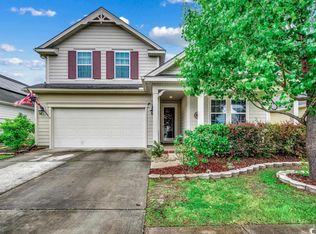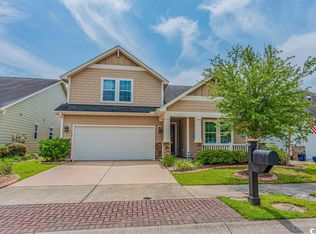Back on the Market! Much-loved Emmens Preserve Crepe Myrtle floor plan in Market Common. This home will delight with hardwood floors in the main areas & tile in the bathrooms. If you're looking to relax in the screened porch (with kneewall) or entertain on the expanded 13'x25' brick paver patio in a fenced backyard which is perfect for pets, too, then look no further! With this open plan, you never have to miss a thing! Great room with fireplace & vaulted ceilings is open to the formal dining room with wainscoting which is adjacent to the kitchen with 42" cabinets, granite, stainless appliances, tile backsplash, breakfast nook, pantry and custom cabinet in laundry room for additional storage. Featuring 4BD/3BA, master bedroom with tray ceiling & walk-in closet + 2 more bedrooms on the 1st level. Master bath offers walk-in shower plus tub and double-sink. The 4th bedroom has custom built-in cabinets along with ensuite bath. Additional features: attached storage accessible from screened porch, gutters, palm trees, storm door, brick paver sidewalk from driveway to backyard, plus transferable termite bond. Neighborhood amenities include pool, playground, clubhouse & picnic area.
This property is off market, which means it's not currently listed for sale or rent on Zillow. This may be different from what's available on other websites or public sources.



