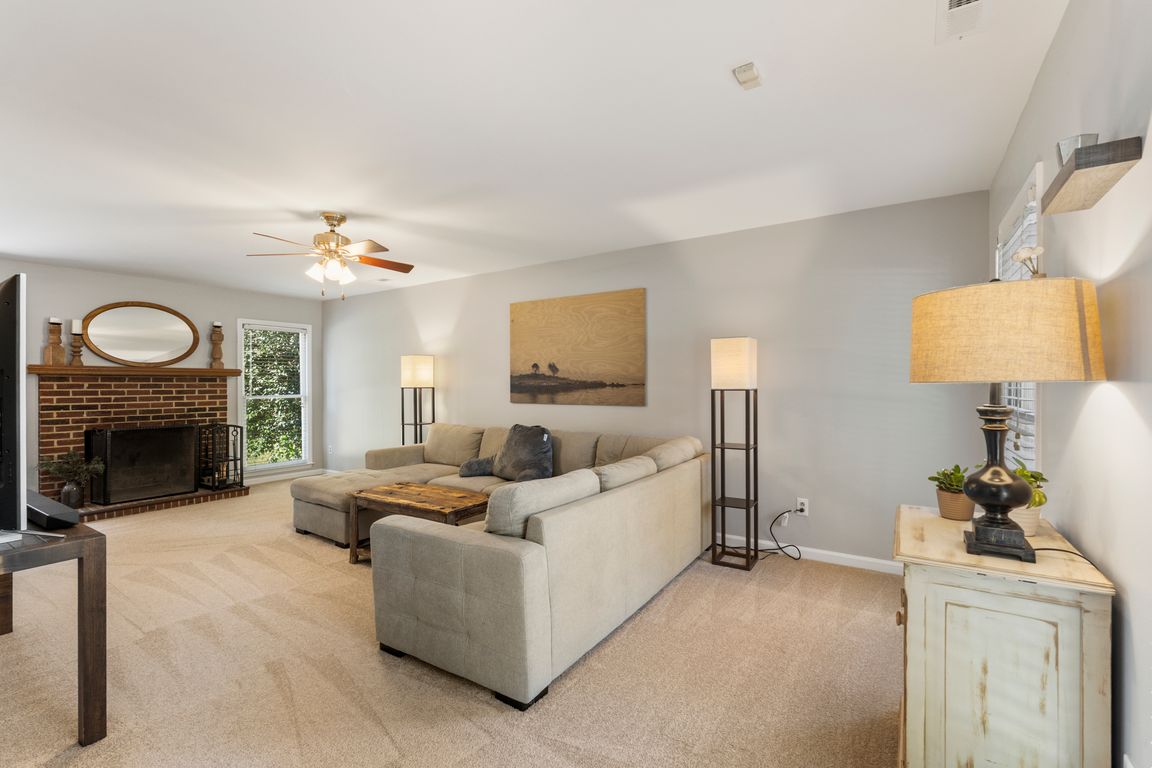Open: Sun 3pm-5pm

Active
$425,000
3beds
1,831sqft
2519 Fitzpatrick Ln, Matthews, NC 28105
3beds
1,831sqft
Single family residence
Built in 1987
0.32 Acres
1 Garage space
$232 price/sqft
What's special
Updated bathroomCozy fireplaceEat-in breakfast areaAmple counter spaceWell-equipped kitchenQuiet cul-de-sac lotLaminate flooring
Welcome to this charming transitional home tucked away on a quiet cul-de-sac lot in The Heathers neighborhood. Featuring 3 bedrooms and 2.5 bathrooms, this home offers a traditional floor plan with laminate flooring throughout much of the main living area. The bright and spacious living room is highlighted by large windows ...
- 2 days |
- 396 |
- 39 |
Likely to sell faster than
Source: Canopy MLS as distributed by MLS GRID,MLS#: 4308996
Travel times
Living Room
Kitchen
Primary Bedroom
Zillow last checked: 7 hours ago
Listing updated: 22 hours ago
Listing Provided by:
Nicole McAlister NicoleM@mypremierproperty.com,
Keller Williams Ballantyne Area
Source: Canopy MLS as distributed by MLS GRID,MLS#: 4308996
Facts & features
Interior
Bedrooms & bathrooms
- Bedrooms: 3
- Bathrooms: 3
- Full bathrooms: 2
- 1/2 bathrooms: 1
Primary bedroom
- Level: Upper
Bedroom s
- Level: Upper
Bathroom half
- Level: Main
Bathroom full
- Level: Upper
Breakfast
- Level: Main
Dining room
- Level: Main
Great room
- Level: Main
Kitchen
- Level: Main
Other
- Level: Main
Utility room
- Level: Main
Workshop
- Level: Main
Heating
- Forced Air
Cooling
- Ceiling Fan(s), Central Air
Appliances
- Included: Dishwasher, Disposal, Dryer, Dual Flush Toilets, Electric Cooktop, Electric Oven, Exhaust Fan, Gas Water Heater, Microwave, Refrigerator, Self Cleaning Oven, Washer/Dryer
- Laundry: Mud Room, Lower Level, Washer Hookup
Features
- Pantry, Walk-In Closet(s)
- Flooring: Laminate
- Doors: French Doors
- Has basement: No
- Attic: Pull Down Stairs
- Fireplace features: Den, Other - See Remarks
Interior area
- Total structure area: 1,831
- Total interior livable area: 1,831 sqft
- Finished area above ground: 1,831
- Finished area below ground: 0
Video & virtual tour
Property
Parking
- Total spaces: 1
- Parking features: Driveway, Detached Garage, Garage Shop, Garage on Main Level
- Garage spaces: 1
- Has uncovered spaces: Yes
Accessibility
- Accessibility features: Two or More Access Exits
Features
- Levels: Two
- Stories: 2
- Patio & porch: Deck
- Exterior features: Fire Pit
- Fencing: Back Yard
Lot
- Size: 0.32 Acres
- Features: Cul-De-Sac, Orchard(s)
Details
- Additional structures: Other
- Parcel number: 21519233
- Zoning: R-12
- Special conditions: Standard
Construction
Type & style
- Home type: SingleFamily
- Architectural style: Transitional
- Property subtype: Single Family Residence
Materials
- Wood
- Foundation: Slab
- Roof: Composition
Condition
- New construction: No
- Year built: 1987
Utilities & green energy
- Sewer: Public Sewer
- Water: City
- Utilities for property: Cable Available, Cable Connected, Electricity Connected, Satellite Internet Available, Wired Internet Available
Green energy
- Water conservation: Dual Flush Toilets
Community & HOA
Community
- Features: Street Lights
- Security: Carbon Monoxide Detector(s), Smoke Detector(s)
- Subdivision: The Heathers
Location
- Region: Matthews
Financial & listing details
- Price per square foot: $232/sqft
- Tax assessed value: $349,500
- Annual tax amount: $2,669
- Date on market: 10/3/2025
- Electric utility on property: Yes
- Road surface type: Concrete, Paved