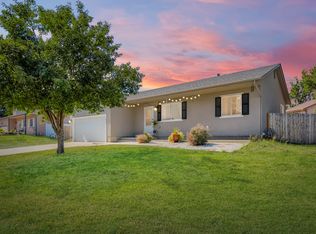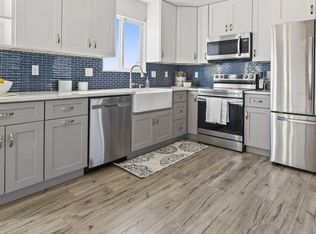Sold for $545,000 on 06/12/23
$545,000
2519 Fairplay Way, Aurora, CO 80011
4beds
2,200sqft
Single Family Residence
Built in 1994
8,715 Square Feet Lot
$503,600 Zestimate®
$248/sqft
$3,054 Estimated rent
Home value
$503,600
$478,000 - $529,000
$3,054/mo
Zestimate® history
Loading...
Owner options
Explore your selling options
What's special
This stunning 4 bedroom, 3 bathroom ranch style home with a 4-car garage is a must-see for anyone looking for a stylish, modern and spacious property in Aurora. The property has been beautifully updated throughout, with attention to detail and high-end finishes apparent in every corner. The bedrooms are all generously sized and feature plush carpeting, ample closet space and plenty of natural light. Bathrooms have been been tastefully updated with modern fixtures, stylish tiles and spacious showers, providing a luxurious and relaxing space to unwind after a long day. One of the highlights of this home is the massive 4-car garage providing plenty of room for vehicles, storage and hobbies! Whether you have multiple cars, bikes, or recreational equipment, you will have plenty of space to keep it all safe and organized.The home features a bright and airy open floor plan, with large windows and skylights letting in plenty of natural light. The kitchen has been updated with modern appliances, sleek countertops and stylish cabinets make it the perfect place to cook and entertain! Other features of the property include a spacious backyard perfect for outdoor entertaining and relaxation, as well as a convenient location near shops, restaurants and amenities. Homes such as this rarely come on the market. Take advantage of the timing and submit before it's too late!
Zillow last checked: 8 hours ago
Listing updated: September 13, 2023 at 08:40pm
Listed by:
Gloria Lara 303-477-1000 GLORIA.LARA@REMAX.NET,
RE/MAX Avenues
Bought with:
Carlos Gonzalez, 40024778
HomeSmart
Source: REcolorado,MLS#: 9215100
Facts & features
Interior
Bedrooms & bathrooms
- Bedrooms: 4
- Bathrooms: 3
- Full bathrooms: 3
- Main level bathrooms: 2
- Main level bedrooms: 2
Bedroom
- Level: Main
Bedroom
- Level: Main
Bedroom
- Level: Basement
Bedroom
- Level: Basement
Bathroom
- Level: Main
Bathroom
- Level: Main
Bathroom
- Level: Basement
Dining room
- Level: Main
Family room
- Level: Basement
Kitchen
- Level: Main
Living room
- Level: Main
Heating
- Forced Air
Cooling
- Central Air
Appliances
- Included: Cooktop, Disposal, Oven, Range, Refrigerator
Features
- Ceiling Fan(s), Granite Counters
- Flooring: Laminate
- Windows: Double Pane Windows
- Basement: Finished,Full
- Common walls with other units/homes: No Common Walls
Interior area
- Total structure area: 2,200
- Total interior livable area: 2,200 sqft
- Finished area above ground: 1,100
- Finished area below ground: 1,100
Property
Parking
- Total spaces: 4
- Parking features: Exterior Access Door
- Attached garage spaces: 4
Features
- Levels: One
- Stories: 1
- Patio & porch: Front Porch, Patio
- Exterior features: Garden, Private Yard
- Fencing: Full
Lot
- Size: 8,715 sqft
- Features: Corner Lot
Details
- Parcel number: R0085156
- Zoning: Res
- Special conditions: Standard
Construction
Type & style
- Home type: SingleFamily
- Architectural style: Traditional
- Property subtype: Single Family Residence
Materials
- Wood Siding
- Foundation: Concrete Perimeter, Slab
- Roof: Composition
Condition
- Updated/Remodeled
- Year built: 1994
Utilities & green energy
- Electric: 110V, 220 Volts
- Sewer: Public Sewer
- Water: Public
- Utilities for property: Cable Available, Electricity Connected, Natural Gas Available, Natural Gas Connected, Phone Available
Community & neighborhood
Security
- Security features: Carbon Monoxide Detector(s), Smoke Detector(s)
Location
- Region: Aurora
- Subdivision: Aurora Vista
Other
Other facts
- Listing terms: Cash,Conventional,FHA
- Ownership: Individual
- Road surface type: Paved
Price history
| Date | Event | Price |
|---|---|---|
| 6/12/2023 | Sold | $545,000+76.1%$248/sqft |
Source: | ||
| 9/8/2015 | Sold | $309,500+40.7%$141/sqft |
Source: Public Record | ||
| 8/22/2005 | Sold | $220,000+64.5%$100/sqft |
Source: Public Record | ||
| 12/2/1996 | Sold | $133,750+16.8%$61/sqft |
Source: Public Record | ||
| 3/10/1994 | Sold | $114,480$52/sqft |
Source: Public Record | ||
Public tax history
| Year | Property taxes | Tax assessment |
|---|---|---|
| 2025 | $2,993 -1.6% | $28,880 -10.5% |
| 2024 | $3,041 +8.5% | $32,270 |
| 2023 | $2,803 -4% | $32,270 +30.8% |
Find assessor info on the county website
Neighborhood: Sable Altura Chambers
Nearby schools
GreatSchools rating
- 2/10Altura Elementary SchoolGrades: PK-5Distance: 0.7 mi
- 4/10North Middle School Health Sciences And TechnologyGrades: 6-8Distance: 1.9 mi
- 2/10Hinkley High SchoolGrades: 9-12Distance: 1.3 mi
Schools provided by the listing agent
- Elementary: Sable
- Middle: North
- High: Hinkley
- District: Adams-Arapahoe 28J
Source: REcolorado. This data may not be complete. We recommend contacting the local school district to confirm school assignments for this home.
Get a cash offer in 3 minutes
Find out how much your home could sell for in as little as 3 minutes with a no-obligation cash offer.
Estimated market value
$503,600
Get a cash offer in 3 minutes
Find out how much your home could sell for in as little as 3 minutes with a no-obligation cash offer.
Estimated market value
$503,600

