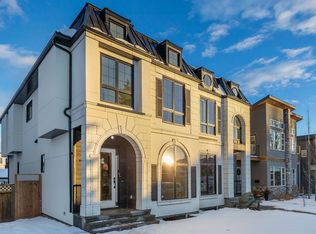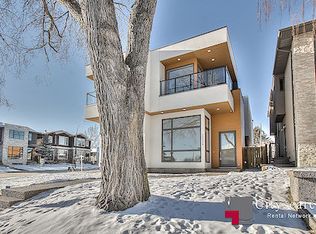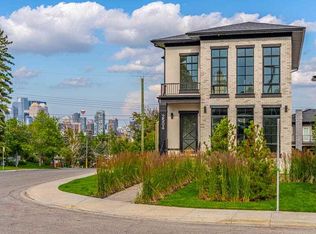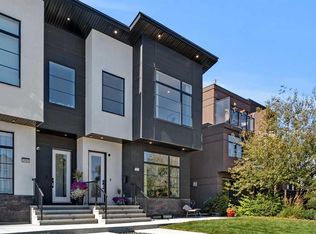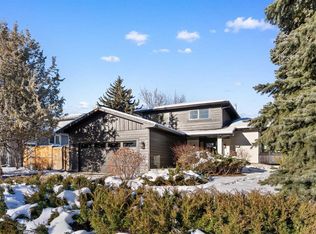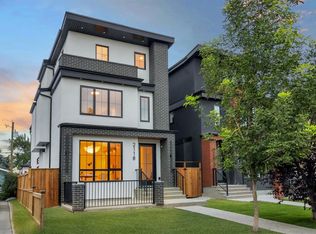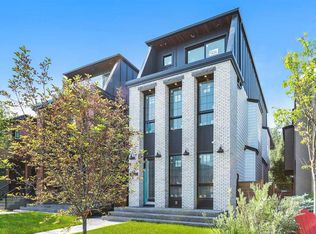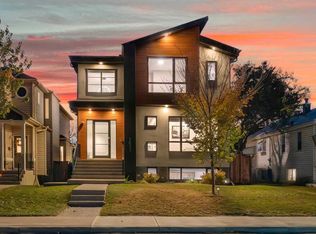2519 E 19a St SW, Calgary, AB T2T 4Z1
What's special
- 51 days |
- 56 |
- 1 |
Zillow last checked: 8 hours ago
Listing updated: December 02, 2025 at 09:05am
Amit Aurora, Associate,
Re/Max House Of Real Estate
Facts & features
Interior
Bedrooms & bathrooms
- Bedrooms: 5
- Bathrooms: 5
- Full bathrooms: 4
- 1/2 bathrooms: 1
Bedroom
- Level: Second
- Dimensions: 9`6" x 12`9"
Bedroom
- Level: Second
- Dimensions: 9`8" x 16`11"
Other
- Level: Second
- Dimensions: 15`6" x 14`5"
Bedroom
- Level: Third
- Dimensions: 15`6" x 25`4"
Bedroom
- Level: Basement
- Dimensions: 14`1" x 13`10"
Other
- Level: Main
- Dimensions: 5`8" x 4`9"
Other
- Level: Second
- Dimensions: 5`6" x 11`6"
Other
- Level: Basement
- Dimensions: 6`10" x 7`10"
Other
- Level: Third
- Dimensions: 7`5" x 17`1"
Other
- Level: Second
- Dimensions: 9`7" x 15`11"
Dining room
- Level: Main
- Dimensions: 15`5" x 12`0"
Family room
- Level: Third
- Dimensions: 15`6" x 27`6"
Foyer
- Level: Main
- Dimensions: 6`5" x 6`10"
Other
- Level: Basement
- Dimensions: 6`11" x 10`7"
Game room
- Level: Basement
- Dimensions: 14`1" x 15`6"
Kitchen
- Level: Main
- Dimensions: 11`5" x 22`5"
Laundry
- Level: Second
- Dimensions: 7`7" x 4`11"
Living room
- Level: Main
- Dimensions: 14`11" x 18`6"
Office
- Level: Main
- Dimensions: 8`7" x 8`6"
Other
- Level: Third
- Dimensions: 8`1" x 3`3"
Other
- Level: Basement
- Dimensions: 7`4" x 10`11"
Storage
- Level: Basement
- Dimensions: 2`11" x 13`1"
Walk in closet
- Level: Second
- Dimensions: 5`8" x 11`4"
Walk in closet
- Level: Third
- Dimensions: 3`7" x 10`8"
Other
- Level: Basement
- Dimensions: 4`1" x 8`2"
Heating
- Forced Air, Natural Gas
Cooling
- Rough-In
Appliances
- Included: Dishwasher, Dryer, Gas Range, Microwave, Range Hood, Refrigerator, Washer
- Laundry: Upper Level
Features
- Breakfast Bar, Built-in Features, Closet Organizers, Crown Molding, Double Vanity, High Ceilings, Kitchen Island, Natural Woodwork, No Animal Home, No Smoking Home, Open Floorplan, Pantry, Quartz Counters, Recessed Lighting, Recreation Facilities, See Remarks, Soaking Tub, Storage, Walk-In Closet(s), Wet Bar
- Flooring: Carpet, Hardwood, Tile
- Basement: Full
- Number of fireplaces: 1
- Fireplace features: Decorative, Gas
Interior area
- Total interior livable area: 2,905 sqft
- Finished area above ground: 965
- Finished area below ground: 854
Property
Parking
- Total spaces: 4
- Parking features: Double Garage Detached
- Garage spaces: 2
Features
- Levels: Three Or More,3 (or more) Storey
- Stories: 1
- Patio & porch: Balcony(s), Deck
- Exterior features: Other, Private Entrance, Private Yard
- Fencing: Fenced
- Frontage length: 7.45M 24`5"
Lot
- Size: 3,484.8 Square Feet
- Features: Back Yard, Landscaped, Private, Rectangular Lot
Details
- Zoning: R-C2
Construction
Type & style
- Home type: SingleFamily
- Property subtype: Single Family Residence
Materials
- See Remarks, Stucco
- Foundation: Concrete Perimeter
- Roof: Asphalt Shingle
Condition
- New construction: Yes
- Year built: 2025
Community & HOA
Community
- Features: Park, Playground, Sidewalks, Street Lights
- Subdivision: Richmond
HOA
- Has HOA: No
Location
- Region: Calgary
Financial & listing details
- Price per square foot: C$585/sqft
- Date on market: 10/22/2025
- Inclusions: N/A
(403) 383-0215
By pressing Contact Agent, you agree that the real estate professional identified above may call/text you about your search, which may involve use of automated means and pre-recorded/artificial voices. You don't need to consent as a condition of buying any property, goods, or services. Message/data rates may apply. You also agree to our Terms of Use. Zillow does not endorse any real estate professionals. We may share information about your recent and future site activity with your agent to help them understand what you're looking for in a home.
Price history
Price history
Price history is unavailable.
Public tax history
Public tax history
Tax history is unavailable.Climate risks
Neighborhood: Richmond
Nearby schools
GreatSchools rating
No schools nearby
We couldn't find any schools near this home.
- Loading
