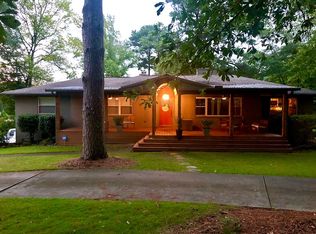Sold for $700,000
$700,000
2519 Dolly Ridge Rd, Birmingham, AL 35243
4beds
3,229sqft
Single Family Residence
Built in 1973
0.92 Acres Lot
$738,700 Zestimate®
$217/sqft
$3,660 Estimated rent
Home value
$738,700
$672,000 - $813,000
$3,660/mo
Zestimate® history
Loading...
Owner options
Explore your selling options
What's special
4 BR/4 BA exquisitely renovated home boasts luxury upgrades & meticulous attention to details throughout. From the moment you step inside, you are greeted with the high end finishes and top of the line amenities that create a sense of opulence and sophistication. Situated on almost an acre lot, this brick home offers the privacy and convenience to Vestavia's entertainment district, boutique shopping, & Vestavia's sought after Dolly Ridge Elem school. The open concept living & dining areas are perfect for hosting gatherings & feature designer touches. The master suite is a sanctuary of relaxation, complete w/ oversized shower, dreamy walk in closet, and dual sink vanity featuring under cabinet lighting. Each additional bedroom has a dedicated full bathroom for convenience. Venture downstairs to the teenage or MIL suite featuring a spacious living area, cozy bedroom w/ bathroom & fully equipped kitchenette. Move right in & experience elegant living.
Zillow last checked: 8 hours ago
Listing updated: September 20, 2024 at 12:15pm
Listed by:
Megan Twitty Kincaid 205-907-7441,
ARC Realty Vestavia
Bought with:
Ahmad Sukar
Keller Williams Homewood
Source: GALMLS,MLS#: 21394639
Facts & features
Interior
Bedrooms & bathrooms
- Bedrooms: 4
- Bathrooms: 4
- Full bathrooms: 4
Primary bedroom
- Level: First
Bedroom 1
- Level: First
Bedroom 2
- Level: First
Bedroom 3
- Level: Basement
Primary bathroom
- Level: First
Bathroom 1
- Level: First
Bathroom 3
- Level: Basement
Dining room
- Level: First
Family room
- Level: First
Kitchen
- Features: Stone Counters, Breakfast Bar, Eat-in Kitchen, Kitchen Island, Pantry
- Level: First
Living room
- Level: First
Basement
- Area: 1239
Heating
- Central, Natural Gas
Cooling
- Central Air, Electric, Ceiling Fan(s)
Appliances
- Included: ENERGY STAR Qualified Appliances, Convection Oven, Gas Cooktop, Dishwasher, Disposal, Freezer, Microwave, Plumbed for Gas in Kit, Refrigerator, Self Cleaning Oven, Stainless Steel Appliance(s), Electric Water Heater
- Laundry: Electric Dryer Hookup, Washer Hookup, In Basement, Laundry Room, Laundry (ROOM), Yes
Features
- Recessed Lighting, Workshop (INT), High Ceilings, Crown Molding, Smooth Ceilings, Double Shower, Double Vanity, Tub/Shower Combo, Walk-In Closet(s)
- Flooring: Hardwood, Tile
- Doors: French Doors
- Windows: Bay Window(s), Window Treatments
- Basement: Full,Finished,Daylight
- Attic: Pull Down Stairs,Yes
- Number of fireplaces: 2
- Fireplace features: Masonry, Den, Hearth/Keeping (FIREPL), Wood Burning
Interior area
- Total interior livable area: 3,229 sqft
- Finished area above ground: 1,990
- Finished area below ground: 1,239
Property
Parking
- Total spaces: 2
- Parking features: Driveway, Off Street, Parking (MLVL), Garage Faces Side
- Garage spaces: 2
- Has uncovered spaces: Yes
Features
- Levels: One
- Stories: 1
- Patio & porch: Open (PATIO), Patio, Porch, Open (DECK), Deck
- Pool features: None
- Has view: Yes
- View description: None
- Waterfront features: No
Lot
- Size: 0.92 Acres
- Features: Interior Lot, Few Trees
Details
- Additional structures: Storage
- Parcel number: 2800324005003.000
- Special conditions: N/A
Construction
Type & style
- Home type: SingleFamily
- Property subtype: Single Family Residence
Materials
- Brick
- Foundation: Basement
Condition
- Year built: 1973
Utilities & green energy
- Sewer: Septic Tank
- Water: Public
- Utilities for property: Underground Utilities
Green energy
- Energy efficient items: Thermostat
Community & neighborhood
Community
- Community features: Curbs
Location
- Region: Birmingham
- Subdivision: Vestavia
Other
Other facts
- Price range: $700K - $700K
- Road surface type: Paved
Price history
| Date | Event | Price |
|---|---|---|
| 9/20/2024 | Sold | $700,000-3.4%$217/sqft |
Source: | ||
| 9/15/2024 | Pending sale | $724,900$224/sqft |
Source: | ||
| 9/8/2024 | Contingent | $724,900$224/sqft |
Source: | ||
| 8/19/2024 | Listed for sale | $724,900-2.2%$224/sqft |
Source: | ||
| 7/7/2024 | Listing removed | $741,500$230/sqft |
Source: | ||
Public tax history
| Year | Property taxes | Tax assessment |
|---|---|---|
| 2025 | $5,396 -29% | $58,840 -28.3% |
| 2024 | $7,599 +173.4% | $82,060 +138.4% |
| 2023 | $2,780 +8.7% | $34,420 +7.6% |
Find assessor info on the county website
Neighborhood: 35243
Nearby schools
GreatSchools rating
- 7/10Grantswood Community Elementary SchoolGrades: PK-5Distance: 9.8 mi
- 3/10Irondale Middle SchoolGrades: 6-8Distance: 10.2 mi
- 6/10Shades Valley High SchoolGrades: 9-12Distance: 9.9 mi
Schools provided by the listing agent
- Elementary: Vestavia - Dolly Ridge
- Middle: Pizitz
- High: Vestavia Hills
Source: GALMLS. This data may not be complete. We recommend contacting the local school district to confirm school assignments for this home.
Get a cash offer in 3 minutes
Find out how much your home could sell for in as little as 3 minutes with a no-obligation cash offer.
Estimated market value$738,700
Get a cash offer in 3 minutes
Find out how much your home could sell for in as little as 3 minutes with a no-obligation cash offer.
Estimated market value
$738,700
