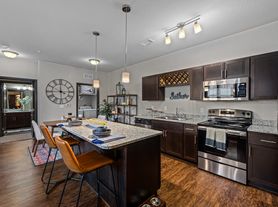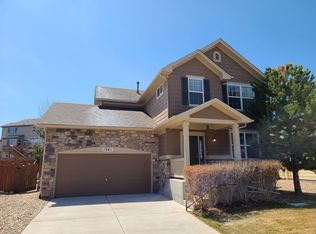Please note, our homes are available on a first-come, first-serve basis and are not reserved until the lease is signed by all applicants and security deposits are collected.
This home features Progress Smart Home - Progress Residential's smart home app, which allows you to control the home securely from any of your devices.
Want to tour on your own? Click the "Self Tour" button on this home's RentProgress.
Interested in this home? You clearly have exceptional taste. Like all our homes, this one features: a great location in a desirable neighborhood, a comfortable layout with good-sized bedrooms and bathrooms, a great kitchen with plenty of counter and cabinet space, many updated and upgraded features, central HVAC and programmable thermostat, garage and a spacious yard, and it's pet friendly.
At Progress Residential we're here to serve you and make your time in the home as convenient as possible. We offer: a safe and secure online portal where you can place maintenance requests and pay online, multiple payment options, 24/7 Emergency maintenance response team available even on weekends, and well-maintained homes with regular preventative maintenance.
House for rent
$3,100/mo
2519 Coach House Loop, Castle Rock, CO 80109
3beds
2,314sqft
Price may not include required fees and charges.
Single family residence
Available now
Cats, small dogs OK
Ceiling fan
In unit laundry
Attached garage parking
-- Heating
What's special
Spacious yardUpdated and upgraded features
- 23 days |
- -- |
- -- |
Travel times
Looking to buy when your lease ends?
Consider a first-time homebuyer savings account designed to grow your down payment with up to a 6% match & 3.83% APY.
Facts & features
Interior
Bedrooms & bathrooms
- Bedrooms: 3
- Bathrooms: 3
- Full bathrooms: 2
- 1/2 bathrooms: 1
Cooling
- Ceiling Fan
Appliances
- Laundry: Contact manager
Features
- Ceiling Fan(s), Walk-In Closet(s)
- Flooring: Linoleum/Vinyl
- Windows: Window Coverings
Interior area
- Total interior livable area: 2,314 sqft
Property
Parking
- Parking features: Attached, Garage
- Has attached garage: Yes
- Details: Contact manager
Features
- Exterior features: 2 Story, Adjacent to Walking / Biking Trails, Cul de Sac, Dual-Vanity Sinks, Garden, Kitchen Island, Large Backyard, Loft, Natural Light / Sky Lights, Open Floor Plan, Quartz Countertops, Smart Home, Stainless Steel Appliances, Stucco
- Fencing: Fenced Yard
Details
- Parcel number: 250504203119
Construction
Type & style
- Home type: SingleFamily
- Property subtype: Single Family Residence
Community & HOA
Location
- Region: Castle Rock
Financial & listing details
- Lease term: Contact For Details
Price history
| Date | Event | Price |
|---|---|---|
| 10/10/2025 | Price change | $3,100+2%$1/sqft |
Source: Zillow Rentals | ||
| 10/8/2025 | Price change | $3,040-1.9%$1/sqft |
Source: Zillow Rentals | ||
| 10/6/2025 | Price change | $3,100+2%$1/sqft |
Source: Zillow Rentals | ||
| 10/5/2025 | Price change | $3,040-0.2%$1/sqft |
Source: Zillow Rentals | ||
| 10/4/2025 | Price change | $3,045-1.8%$1/sqft |
Source: Zillow Rentals | ||

