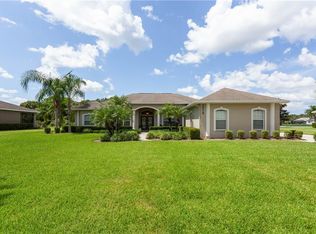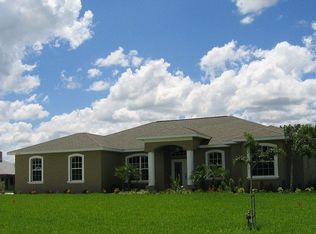HOME WARRANTY is included for this Beautiful house on 1/2 acre with lakefront views along trees and gorgeous sunsets, from 5 rooms. Family room and kitchen is open with lake views.This kitchen has abundant counter space along with granite counter tops and room for up to six bar stools. The kitchen also offers Cherry wood cabinets and a breakfast nook with views . Lake views in Master bedroom and bathroom 14'6"x 18'2" with garden tub and walk-in shower . Another bedroom also has a slider to backyard with gorgeous views. A second walk-in shower bath between 2 bedrooms.All rooms has custom window coverings. There are Tray ceilings and crown molding.House is designed with pool in mind. It has a outdoor shower for a pool, It is wired for pool and a lanai with fans and lights. Also, built-in tubes for pest control which is called taexx system. All this on a 1/2 acre. Low HOA. No CDD
This property is off market, which means it's not currently listed for sale or rent on Zillow. This may be different from what's available on other websites or public sources.


