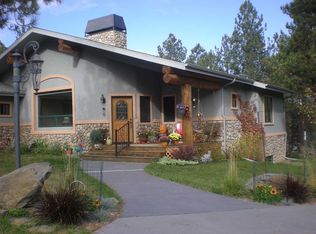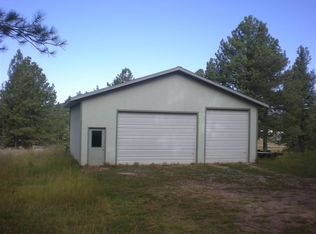Sold for $1,120,000
$1,120,000
25189 Steckelberg Valley Rd, Custer, SD 57730
5beds
5,196sqft
Site Built
Built in 2007
5.02 Acres Lot
$1,125,400 Zestimate®
$216/sqft
$3,595 Estimated rent
Home value
$1,125,400
Estimated sales range
Not available
$3,595/mo
Zestimate® history
Loading...
Owner options
Explore your selling options
What's special
MAKE AN OFFER BEFORE THIS PROPERTY IS GONE! This OVER-BUILT home is being offered at MUCH LESS than the tax assessed valuation. Totally custom-built home with no covenants and attention to every detail. Very private setting on a private road, yet less than 5 minutes to downtown and right on the bike path. Stucco and stone siding with log accents on the exterior. High end flooring, fixtures, and finishes with log accents and a stone, gas fireplace on the interior. Fresh survey completed and pins marked, showing room to expand (i.e. small campground, horse arena, shop) – ready for your dream to become a reality. Full-size, high-end refrigerator and freezer on the primary level with second kitchen in the lower level. Private entrance to the lower level makes this perfect for an in-law suite or additional income while you live in the home. Legal 5 bed/4 full bath home with 2 additional bonus rooms, plus an indoor storage room! Whole house reverse osmosis system ensures purified water throughout the house for drinking, cooking, showering, and laundry. The main level consists of a master bedroom suite that highlights a nicely designed walk-in closet and a steam shower for those cold days. The main area of the home boasts a one-of-a-kind full arch ceiling with LED lighting in the living room, huge butcher block countertop/bar, and kitchen which flows right into the dining area.
Zillow last checked: 8 hours ago
Listing updated: September 04, 2025 at 12:48pm
Listed by:
Phil Lampert,
Lampert Properties
Bought with:
Faith C Lewis
Lewis Realty
Source: Mount Rushmore Area AOR,MLS#: 84153
Facts & features
Interior
Bedrooms & bathrooms
- Bedrooms: 5
- Bathrooms: 4
- Full bathrooms: 4
Primary bedroom
- Description: double vanity, to deck
- Level: Main
Bedroom 2
- Description: private
- Level: Main
- Area: 182
- Dimensions: 14 x 13
Bedroom 3
- Level: Basement
Bedroom 4
- Level: Basement
Dining room
- Level: Main
Family room
- Description: small kitchen
Kitchen
- Level: Main
- Dimensions: 28 x 29
Living room
- Description: Stone fireplace
- Level: Main
Heating
- Electric, Radiant Floor
Cooling
- Refrig. C/Air
Appliances
- Included: Dishwasher, Refrigerator, Gas Range Oven, Microwave
- Laundry: Main Level
Features
- Vaulted Ceiling(s), Ceiling Fan(s)
- Flooring: Carpet, Wood, Tile
- Windows: Window Coverings(Some)
- Basement: Full,Walk-Out Access,Finished
- Number of fireplaces: 1
- Fireplace features: One, Living Room
Interior area
- Total structure area: 5,196
- Total interior livable area: 5,196 sqft
Property
Parking
- Total spaces: 2
- Parking features: Two Car, Attached, Garage Door Opener
- Attached garage spaces: 2
Features
- Patio & porch: Covered Patio, Open Deck, Covered Deck
- Fencing: Fence Metal
Lot
- Size: 5.02 Acres
- Features: Few Trees, Views, Lawn, Rock, Trees
Details
- Additional structures: Shed(s), Outbuilding
- Parcel number: 011455
Construction
Type & style
- Home type: SingleFamily
- Architectural style: Ranch
- Property subtype: Site Built
Materials
- Frame
- Roof: Composition
Condition
- Year built: 2007
Community & neighborhood
Security
- Security features: Smoke Detector(s)
Location
- Region: Custer
- Subdivision: Steckelberg
Other
Other facts
- Road surface type: Unimproved
Price history
| Date | Event | Price |
|---|---|---|
| 9/4/2025 | Sold | $1,120,000-4.7%$216/sqft |
Source: | ||
| 8/15/2025 | Contingent | $1,175,000$226/sqft |
Source: | ||
| 8/6/2025 | Price change | $1,175,000-2%$226/sqft |
Source: | ||
| 7/23/2025 | Price change | $1,199,000-2.1%$231/sqft |
Source: | ||
| 7/18/2025 | Listed for sale | $1,225,000-2%$236/sqft |
Source: | ||
Public tax history
| Year | Property taxes | Tax assessment |
|---|---|---|
| 2024 | -- | $1,206,224 +11.6% |
| 2023 | $9,505 -0.3% | $1,080,821 +28.1% |
| 2022 | $9,533 +1.6% | $843,406 +7.6% |
Find assessor info on the county website
Neighborhood: 57730
Nearby schools
GreatSchools rating
- 7/10Custer Elementary - 02Grades: K-6Distance: 1.5 mi
- 8/10Custer Middle School - 05Grades: 7-8Distance: 1.6 mi
- 5/10Custer High School - 01Grades: 9-12Distance: 1.6 mi
Schools provided by the listing agent
- District: Custer
Source: Mount Rushmore Area AOR. This data may not be complete. We recommend contacting the local school district to confirm school assignments for this home.
Get pre-qualified for a loan
At Zillow Home Loans, we can pre-qualify you in as little as 5 minutes with no impact to your credit score.An equal housing lender. NMLS #10287.

