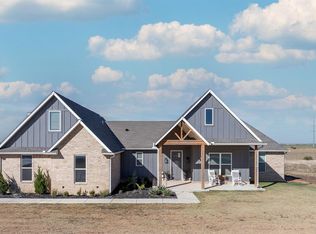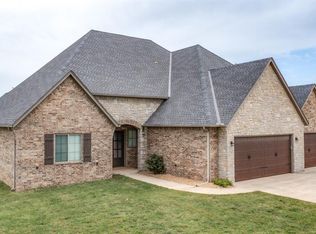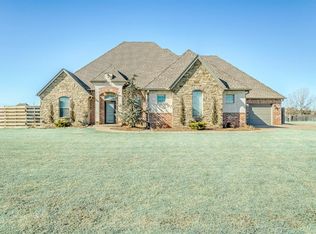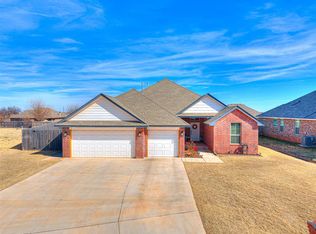Escape to peaceful country living on 13.7 acres, conveniently located less than 25 miles from Edmond or Oklahoma City and within the highly rated Cashion School District. This well-designed farmhouse-style home offers stained concrete floors throughout and a clean, functional layout that feels both comfortable and inviting. The kitchen features granite countertops, tile backsplash, farmhouse sink, and a large island with electric and microwave, with both a breakfast area and formal dining space nearby. The spacious primary suite includes a jetted tub, separate shower, and three-sink vanity, with an in-home safe room located just outside the bedroom. Two additional bedrooms share a Jack-and-Jill bath, with a guest bedroom conveniently located down the hall. A large laundry room provides abundant storage, sink, hanging space, and room for a freezer. The living area features an electric fireplace and abundant natural light from numerous windows. Enjoy quiet mornings and shaded evenings on the covered back patio facing northeast. Outside improvements include a 50x30 shop/barn with dirt floor, 15-foot walls, two walk-in doors and a 15x15 overhead door, along with a 40x12 loafing shed with electricity. The property offers gently rolling pasture that follows the natural contours of Campbell Creek along the north boundary, making it ideal for livestock, horses, or a small homestead. A rare opportunity to own usable acreage with quality improvements and easy access to town.
Pending
Price cut: $18.1K (1/23)
$599,900
25183 E 840th Rd, Kingfisher, OK 73750
4beds
3,170sqft
Est.:
Single Family Residence
Built in 2020
13.71 Acres Lot
$-- Zestimate®
$189/sqft
$-- HOA
What's special
- 25 days |
- 675 |
- 45 |
Zillow last checked:
Listing updated:
Listed by:
Jeanne Gang 405-226-6504,
Epique Realty
Source: MLSOK/OKCMAR,MLS#: 1211424
Facts & features
Interior
Bedrooms & bathrooms
- Bedrooms: 4
- Bathrooms: 4
- Full bathrooms: 3
- 1/2 bathrooms: 1
Heating
- Central
Cooling
- Has cooling: Yes
Appliances
- Included: Dishwasher, Disposal, Microwave, Water Heater, Built-In Electric Oven, Built-In Electric Range
Features
- Flooring: Concrete
- Windows: Low-Emissivity Windows
- Number of fireplaces: 1
- Fireplace features: Gas Log
Interior area
- Total structure area: 3,170
- Total interior livable area: 3,170 sqft
Property
Parking
- Total spaces: 2
- Parking features: Concrete, Gravel
- Garage spaces: 2
Features
- Levels: One
- Stories: 1
- Patio & porch: Patio, Porch
- Exterior features: Rain Gutters
- Fencing: Wire
Lot
- Size: 13.71 Acres
- Features: Interior Lot, Pasture/Ranch, Rural
Details
- Additional structures: Barn(s), Stable(s), Workshop
- Parcel number: 25183E84073750
- Special conditions: None
Construction
Type & style
- Home type: SingleFamily
- Architectural style: Dallas
- Property subtype: Single Family Residence
Materials
- Brick & Frame
- Foundation: Slab
- Roof: Composition
Condition
- Year built: 2020
Utilities & green energy
- Sewer: Septic Tank
- Utilities for property: Aerobic System, High Speed Internet
Community & HOA
Location
- Region: Kingfisher
Financial & listing details
- Price per square foot: $189/sqft
- Tax assessed value: $370,352
- Annual tax amount: $4,488
- Date on market: 1/23/2026
- Listing terms: Cash,Conventional,Sell FHA or VA,Rural Housing Services,VA
- Electric utility on property: Yes
Estimated market value
Not available
Estimated sales range
Not available
Not available
Price history
Price history
| Date | Event | Price |
|---|---|---|
| 1/31/2026 | Pending sale | $599,900$189/sqft |
Source: | ||
| 1/23/2026 | Price change | $599,900-2.9%$189/sqft |
Source: | ||
| 9/7/2025 | Price change | $617,999-1.1%$195/sqft |
Source: | ||
| 10/30/2024 | Listed for sale | $625,000+356.2%$197/sqft |
Source: | ||
| 4/16/2018 | Sold | $137,000+134.2%$43/sqft |
Source: | ||
| 6/14/2007 | Sold | $58,500$18/sqft |
Source: Public Record Report a problem | ||
Public tax history
Public tax history
| Year | Property taxes | Tax assessment |
|---|---|---|
| 2024 | $3,598 -5.6% | $40,740 +0.8% |
| 2023 | $3,810 +2.9% | $40,408 +5.2% |
| 2022 | $3,703 +5.5% | $38,400 +2.8% |
| 2021 | $3,511 +781.7% | $37,340 +753.9% |
| 2020 | $398 -69.3% | $4,373 -71% |
| 2019 | $1,296 +237.8% | $15,070 +244.6% |
| 2018 | $384 -3.3% | $4,373 +2% |
| 2017 | $397 +542.2% | $4,287 +535.1% |
| 2016 | $62 +0.1% | $675 |
| 2015 | $62 +8.7% | $675 |
| 2014 | $57 | $675 |
Find assessor info on the county website
BuyAbility℠ payment
Est. payment
$3,369/mo
Principal & interest
$3094
Property taxes
$275
Climate risks
Neighborhood: 73750
Nearby schools
GreatSchools rating
- 7/10Cashion Middle SchoolGrades: 5-8Distance: 4.7 mi
- 10/10Cashion High SchoolGrades: 9-12Distance: 4.7 mi
- 6/10Cashion Elementary SchoolGrades: PK-4Distance: 4.7 mi
Schools provided by the listing agent
- Elementary: Cashion ES
- Middle: Cashion MS
- High: Cashion HS
Source: MLSOK/OKCMAR. This data may not be complete. We recommend contacting the local school district to confirm school assignments for this home.
- Loading



