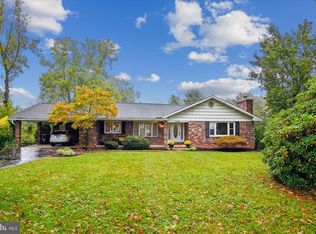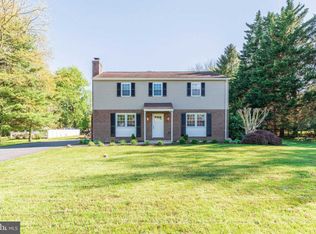Sold for $540,000
$540,000
2518 Whitt Rd, Kingsville, MD 21087
3beds
1,957sqft
Single Family Residence
Built in 1962
0.79 Acres Lot
$555,700 Zestimate®
$276/sqft
$2,579 Estimated rent
Home value
$555,700
$511,000 - $606,000
$2,579/mo
Zestimate® history
Loading...
Owner options
Explore your selling options
What's special
Charming & Updated Rancher with Stunning Gardens – A Gardener’s Dream! Welcome to this beautifully updated 3-bedroom, 2-bathroom rancher on .79 acres of flat, landscaped land, where lush gardens and vibrant blooms create a peaceful retreat. From the moment you arrive, the meticulously maintained yard welcomes you with stunning natural beauty. Inside, the sun-filled living room features gleaming hardwood floors, a cozy brick wood-burning insert, and a large picture window that brings the outdoors in. The main floor boasts brand-new windows, fresh paint, and updated trim work throughout. The kitchen offers a perfect view of the gardens, an updated stainless steel fridge, a custom-built pantry, stylish pendant lighting, and a walkout to the spacious screened-in porch with a charming wood ceiling—a perfect spot to enjoy morning coffee or unwind after a long day. The main level includes three comfortable bedrooms and an updated bath. The finished lower level offers versatile living space, ideal for a rec room, office, extra bedroom, or in-law suite, complete with a pellet stove, full bath, laundry area, and a separate walkout to the back patio. Plus, there's ample storage for all your needs. Step outside to a backyard paradise featuring a brick patio with a fire pit, a butterfly garden, extensive flower beds, and a fully equipped greenhouse with electricity and water—a true dream for any gardening enthusiast. A large shed in the backyard provides additional storage. This home also includes an exterior wheelchair ramp for easy access and a modified bathroom designed for accessibility. Additional Features: ✔ Private driveway with space for multiple vehicles ✔ New roof (2022), new radiators (2022), updated smoke detectors ✔ Serviced utilities, well, and septic inspected in July 2024 The pergola-not included- it was removed. Located near Jerusalem Mill, Gunpowder State Park, and I-95, this home offers the perfect blend of tranquility and convenience. Don’t miss this move-in-ready gem—schedule your tour today and fall in love!
Zillow last checked: 8 hours ago
Listing updated: March 30, 2025 at 03:57am
Listed by:
Betty Shock 410-336-1537,
Cummings & Co. Realtors
Bought with:
Daniel McGhee, 594571
Homeowners Real Estate
Source: Bright MLS,MLS#: MDHR2039452
Facts & features
Interior
Bedrooms & bathrooms
- Bedrooms: 3
- Bathrooms: 2
- Full bathrooms: 2
- Main level bathrooms: 1
- Main level bedrooms: 3
Primary bedroom
- Features: Ceiling Fan(s), Crown Molding, Flooring - Laminated
- Level: Main
- Area: 154 Square Feet
- Dimensions: 14 x 11
Bedroom 2
- Features: Ceiling Fan(s), Crown Molding, Flooring - Laminated
- Level: Main
- Area: 154 Square Feet
- Dimensions: 14 x 11
Bedroom 3
- Features: Ceiling Fan(s), Flooring - Laminated
- Level: Main
- Area: 121 Square Feet
- Dimensions: 11 x 11
Bonus room
- Features: Chair Rail, Flooring - Concrete
- Level: Lower
- Area: 110 Square Feet
- Dimensions: 11 x 10
Dining room
- Features: Built-in Features, Chair Rail, Crown Molding, Flooring - HardWood
- Level: Main
- Area: 154 Square Feet
- Dimensions: 14 x 11
Kitchen
- Features: Granite Counters, Kitchen - Electric Cooking, Recessed Lighting, Flooring - Vinyl
- Level: Main
- Area: 256 Square Feet
- Dimensions: 16 x 16
Laundry
- Features: Flooring - Ceramic Tile
- Level: Lower
- Area: 91 Square Feet
- Dimensions: 13 x 7
Living room
- Features: Chair Rail, Crown Molding, Flooring - HardWood, Wood Stove
- Level: Main
- Area: 266 Square Feet
- Dimensions: 19 x 14
Recreation room
- Features: Flooring - Ceramic Tile, Chair Rail
- Level: Lower
- Area: 468 Square Feet
- Dimensions: 26 x 18
Screened porch
- Features: Flooring - Other
- Level: Main
- Area: 450 Square Feet
- Dimensions: 25 x 18
Storage room
- Level: Lower
Heating
- Baseboard, Oil, Wood
Cooling
- Ceiling Fan(s), Central Air, Electric
Appliances
- Included: Microwave, Dishwasher, Dryer, Freezer, Self Cleaning Oven, Oven/Range - Electric, Refrigerator, Washer, Ice Maker, Water Heater
- Laundry: In Basement, Has Laundry, Lower Level, Dryer In Unit, Washer In Unit, Laundry Room
Features
- Attic, Built-in Features, Ceiling Fan(s), Chair Railings, Combination Dining/Living, Combination Kitchen/Dining, Crown Molding, Dining Area, Entry Level Bedroom, Open Floorplan, Eat-in Kitchen, Kitchen - Country, Kitchen - Gourmet, Recessed Lighting, Upgraded Countertops, Bathroom - Tub Shower, Bathroom - Stall Shower, Dry Wall, Wood Ceilings
- Flooring: Ceramic Tile, Hardwood, Laminate, Vinyl
- Doors: Storm Door(s)
- Windows: Double Hung, Screens
- Basement: Finished,Connecting Stairway,Partial,Heated,Full,Interior Entry,Improved
- Number of fireplaces: 2
- Fireplace features: Equipment, Insert, Wood Burning, Other, Brick
Interior area
- Total structure area: 2,610
- Total interior livable area: 1,957 sqft
- Finished area above ground: 1,305
- Finished area below ground: 652
Property
Parking
- Total spaces: 4
- Parking features: Asphalt, Driveway
- Uncovered spaces: 4
Accessibility
- Accessibility features: Mobility Improvements, Accessible Approach with Ramp, Other Bath Mod, Grip-Accessible Features
Features
- Levels: Two
- Stories: 2
- Patio & porch: Patio, Porch, Screened, Brick, Screened Porch
- Exterior features: Extensive Hardscape
- Pool features: None
- Fencing: Back Yard,Split Rail,Wood
- Has view: Yes
- View description: Garden, Trees/Woods
Lot
- Size: 0.79 Acres
- Features: Backs to Trees, Front Yard, Landscaped, Level, Rear Yard, SideYard(s), Wooded
Details
- Additional structures: Above Grade, Below Grade
- Parcel number: 1303106187
- Zoning: RR
- Special conditions: Standard
Construction
Type & style
- Home type: SingleFamily
- Architectural style: Ranch/Rambler
- Property subtype: Single Family Residence
Materials
- Brick
- Foundation: Slab
- Roof: Asphalt
Condition
- Very Good
- New construction: No
- Year built: 1962
Utilities & green energy
- Sewer: Septic Exists
- Water: Well
Green energy
- Energy efficient items: Fireplace/Wood Stove
Community & neighborhood
Security
- Security features: Main Entrance Lock, Smoke Detector(s)
Location
- Region: Kingsville
- Subdivision: Pleasant Hills
Other
Other facts
- Listing agreement: Exclusive Right To Sell
- Listing terms: Cash,Conventional,FHA,VA Loan
- Ownership: Fee Simple
- Road surface type: Black Top
Price history
| Date | Event | Price |
|---|---|---|
| 3/28/2025 | Sold | $540,000+2.9%$276/sqft |
Source: | ||
| 3/3/2025 | Pending sale | $525,000$268/sqft |
Source: | ||
| 3/2/2025 | Listing removed | $525,000$268/sqft |
Source: | ||
| 2/27/2025 | Listed for sale | $525,000+5%$268/sqft |
Source: | ||
| 7/26/2024 | Sold | $500,000+6.4%$255/sqft |
Source: | ||
Public tax history
| Year | Property taxes | Tax assessment |
|---|---|---|
| 2025 | $3,287 +4.7% | $296,100 +2.8% |
| 2024 | $3,139 +2.9% | $287,967 +2.9% |
| 2023 | $3,050 +3% | $279,833 +3% |
Find assessor info on the county website
Neighborhood: 21087
Nearby schools
GreatSchools rating
- 8/10Youths Benefit Elementary SchoolGrades: PK-5Distance: 4.3 mi
- 8/10Fallston Middle SchoolGrades: 6-8Distance: 2.9 mi
- 8/10Fallston High SchoolGrades: 9-12Distance: 3.2 mi
Schools provided by the listing agent
- Elementary: Youths Benefit
- Middle: Fallston
- High: Fallston
- District: Harford County Public Schools
Source: Bright MLS. This data may not be complete. We recommend contacting the local school district to confirm school assignments for this home.
Get a cash offer in 3 minutes
Find out how much your home could sell for in as little as 3 minutes with a no-obligation cash offer.
Estimated market value$555,700
Get a cash offer in 3 minutes
Find out how much your home could sell for in as little as 3 minutes with a no-obligation cash offer.
Estimated market value
$555,700

