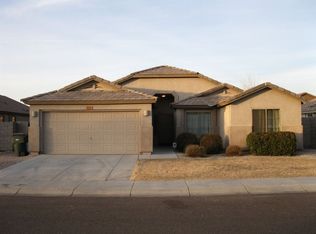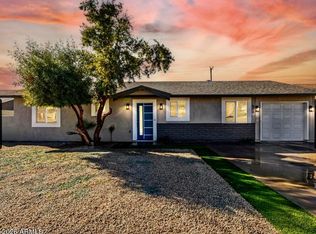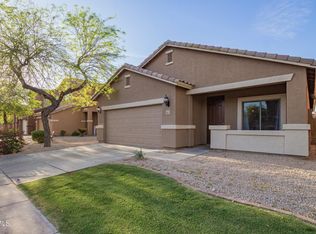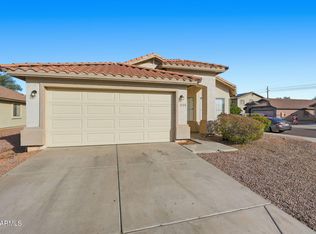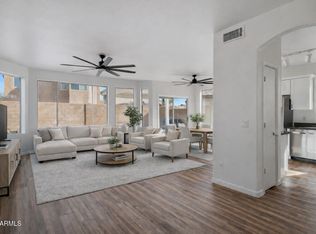Incredible price for this Newly Remodeled 4-bed 2-bath home in Great location across the street from the community park in a quiet neighborhood. Split floor plan, a spacious great room and eat-in kitchen. The interior features New wood-look vinyl plank floors, fresh carpet, fresh paint, New primary bath cabinet and guest bath vanity's updated plumbing and light fixtures, doorknobs. The kitchen boasts Bright and airy Kitchen with New cabinets, new quartz counters a center island, pantry closet, ample cabinet space and stainless appliances. Primary suite has a large walk-in closet, an en-suite bathroom with double sinks and large shower tub combo. Additional highlights include vaulted ceilings, 2'' faux wood blinds, and covered patio with South facing backyard. Must See it in person!
For sale
$424,900
2518 W Carson Rd, Phoenix, AZ 85041
4beds
1,632sqft
Est.:
Single Family Residence
Built in 2004
6,600 Square Feet Lot
$-- Zestimate®
$260/sqft
$90/mo HOA
What's special
Split floor planEat-in kitchenBright and airy kitchenFresh paintCenter islandAmple cabinet spacePantry closet
- 12 days |
- 666 |
- 54 |
Zillow last checked:
Listing updated:
Listed by:
Caitlin Bronsky 480-684-0800,
Real Broker
Source: ARMLS,MLS#: 6980041

Tour with a local agent
Facts & features
Interior
Bedrooms & bathrooms
- Bedrooms: 4
- Bathrooms: 2
- Full bathrooms: 2
Heating
- Electric
Cooling
- Central Air
Appliances
- Included: Built-in Microwave, Dishwasher, Disposal, Electric Range
- Laundry: Inside
Features
- High Speed Internet, Double Vanity, Eat-in Kitchen, Vaulted Ceiling(s), Kitchen Island, Pantry, 3/4 Bath Master Bdrm
- Flooring: Carpet, Vinyl, Tile
- Windows: Double Pane Windows
- Has basement: No
Interior area
- Total structure area: 1,632
- Total interior livable area: 1,632 sqft
Property
Parking
- Total spaces: 4
- Parking features: Garage Door Opener
- Garage spaces: 2
- Uncovered spaces: 2
Features
- Stories: 1
- Patio & porch: Covered
- Spa features: None
- Fencing: Block
Lot
- Size: 6,600 Square Feet
- Features: Gravel/Stone Front, Gravel/Stone Back
Details
- Parcel number: 10591566
Construction
Type & style
- Home type: SingleFamily
- Architectural style: Ranch
- Property subtype: Single Family Residence
Materials
- Stucco, Wood Frame, Painted
- Roof: Tile
Condition
- Year built: 2004
Utilities & green energy
- Sewer: Public Sewer
- Water: City Water
Community & HOA
Community
- Features: Near Bus Stop, Concierge, Biking/Walking Path
- Subdivision: MESQUITE GROVES
HOA
- Has HOA: Yes
- Services included: Maintenance Grounds
- HOA fee: $90 monthly
- HOA name: Colby Mgmt
- HOA phone: 623-977-3860
Location
- Region: Phoenix
Financial & listing details
- Price per square foot: $260/sqft
- Tax assessed value: $300,300
- Annual tax amount: $1,852
- Date on market: 2/5/2026
- Listing terms: Cash,Conventional,1031 Exchange,FHA,VA Loan
- Ownership: Fee Simple
Estimated market value
Not available
Estimated sales range
Not available
Not available
Price history
Price history
| Date | Event | Price |
|---|---|---|
| 2/5/2026 | Listed for sale | $424,900-2.3%$260/sqft |
Source: | ||
| 12/19/2025 | Listing removed | $435,000+2.4%$267/sqft |
Source: | ||
| 12/9/2025 | Price change | $425,000-2.3%$260/sqft |
Source: | ||
| 11/28/2025 | Price change | $435,000-0.9%$267/sqft |
Source: | ||
| 10/17/2025 | Price change | $439,000-1.1%$269/sqft |
Source: | ||
| 10/3/2025 | Listed for sale | $444,000+3.5%$272/sqft |
Source: | ||
| 7/28/2025 | Listing removed | $429,000+2.1%$263/sqft |
Source: | ||
| 7/24/2025 | Pending sale | $419,999$257/sqft |
Source: | ||
| 7/17/2025 | Price change | $419,999-1.2%$257/sqft |
Source: | ||
| 5/28/2025 | Listed for sale | $425,000+145.7%$260/sqft |
Source: | ||
| 7/9/2015 | Listing removed | $1,195$1/sqft |
Source: Stunning Homes Realty #5303768 Report a problem | ||
| 7/7/2015 | Listed for rent | $1,195-6.3%$1/sqft |
Source: Stunning Homes Realty #5303768 Report a problem | ||
| 7/2/2015 | Sold | $173,000$106/sqft |
Source: | ||
| 6/20/2015 | Pending sale | $173,000$106/sqft |
Source: HomeSmart #5294127 Report a problem | ||
| 6/15/2015 | Listed for sale | $173,000+3%$106/sqft |
Source: HomeSmart #5294127 Report a problem | ||
| 1/29/2015 | Listing removed | $168,000$103/sqft |
Source: Owner Report a problem | ||
| 10/31/2014 | Listed for sale | $168,000-52.1%$103/sqft |
Source: Owner Report a problem | ||
| 10/2/2012 | Listing removed | $1,275$1/sqft |
Source: HomeSmart #4816367 Report a problem | ||
| 10/1/2012 | Price change | $1,275+18.6%$1/sqft |
Source: HomeSmart #4816367 Report a problem | ||
| 9/22/2012 | Listed for rent | $1,075-4.4%$1/sqft |
Source: HomeSmart #4816367 Report a problem | ||
| 8/4/2011 | Listing removed | $1,125$1/sqft |
Source: HomeSmart #4619503 Report a problem | ||
| 7/22/2011 | Listed for rent | $1,125$1/sqft |
Source: HomeSmart #4619503 Report a problem | ||
| 3/30/2010 | Sold | $351,000+144.2%$215/sqft |
Source: Public Record Report a problem | ||
| 9/7/2004 | Sold | $143,759$88/sqft |
Source: Public Record Report a problem | ||
Public tax history
Public tax history
| Year | Property taxes | Tax assessment |
|---|---|---|
| 2025 | $1,852 +2.6% | $30,030 -9% |
| 2024 | $1,805 +2.9% | $33,010 +196.2% |
| 2023 | $1,753 +2% | $11,143 -45.5% |
| 2022 | $1,718 -0.8% | $20,450 +6% |
| 2021 | $1,731 +3.3% | $19,300 +8.9% |
| 2020 | $1,676 +2.8% | $17,720 +8.4% |
| 2019 | $1,630 | $16,350 +10% |
| 2018 | $1,630 +4.9% | $14,860 +15.9% |
| 2017 | $1,554 +11.7% | $12,820 +12% |
| 2016 | $1,391 +5.3% | $11,450 +5.5% |
| 2015 | $1,321 | $10,850 +38.9% |
| 2014 | -- | $7,810 +19.6% |
| 2013 | -- | $6,530 -8.7% |
| 2012 | -- | $7,150 -19.3% |
| 2011 | -- | $8,860 -23.4% |
| 2010 | -- | $11,570 -35.8% |
| 2009 | -- | $18,010 -16% |
| 2008 | -- | $21,450 +26.5% |
| 2007 | -- | $16,950 +42.4% |
| 2006 | -- | $11,900 |
| 2005 | -- | $11,900 |
Find assessor info on the county website
BuyAbility℠ payment
Est. payment
$2,239/mo
Principal & interest
$2004
Property taxes
$145
HOA Fees
$90
Climate risks
Neighborhood: South Mountain
Nearby schools
GreatSchools rating
- 4/10Bernard Black Elementary SchoolGrades: PK-8Distance: 0.4 mi
- 2/10Cesar Chavez High SchoolGrades: 9-12Distance: 2 mi
Schools provided by the listing agent
- Elementary: Bernard Black Elementary School
- Middle: Bernard Black Elementary School
- High: Cesar Chavez High School
- District: Roosevelt Elementary District
Source: ARMLS. This data may not be complete. We recommend contacting the local school district to confirm school assignments for this home.
- Loading
- Loading
