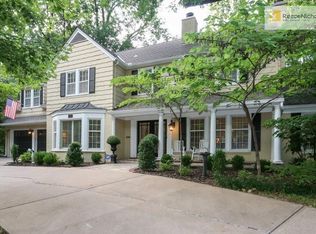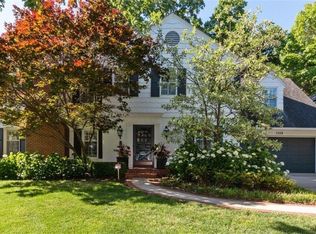Sold
Price Unknown
2518 Tomahawk Rd, Mission Hills, KS 66208
4beds
3,775sqft
Single Family Residence
Built in 1941
0.33 Acres Lot
$1,120,300 Zestimate®
$--/sqft
$4,959 Estimated rent
Home value
$1,120,300
$1.04M - $1.20M
$4,959/mo
Zestimate® history
Loading...
Owner options
Explore your selling options
What's special
Welcome to 2518 Tomahawk Street, a beautifully refreshed 2 story home in the heart of Mission Hills. This 4-bedroom, 4.1-bath residence is designed with both elegance and functionality in mind. Each bedroom features two spacious closets, ensuring ample storage throughout.
The huge, newly updated kitchen is the true centerpiece of the home, stunning quartz counter space larger than most restaurants, enough cabinets for every appliance and grandmother's China, and finishes that are both timeless but so in style. Fresh paint throughout enhances the bright and inviting atmosphere, complimented by two large living spaces that provide flexibility for gatherings, work-from-home needs, or space for the kids to play.
Downstairs, the finished basement with a bar sets the stage for game days and casual entertaining.
Outside, is like walking into Europe: an English garden with a walking path that invites morning coffee, children's imaginations, or large neighborhood gatherings.
This exceptional home blends timeless Mission Hills character with meaningful updates, creating the perfect balance of comfort, style, and charm.
Zillow last checked: 8 hours ago
Listing updated: November 04, 2025 at 11:33am
Listing Provided by:
Homeric Group,
KW KANSAS CITY METRO,
Hayley Wildy 808-227-2547,
KW KANSAS CITY METRO
Bought with:
Lisa Simmermon, SP00234762
Hills Real Estate
Source: Heartland MLS as distributed by MLS GRID,MLS#: 2576472
Facts & features
Interior
Bedrooms & bathrooms
- Bedrooms: 4
- Bathrooms: 5
- Full bathrooms: 4
- 1/2 bathrooms: 1
Bedroom 2
- Level: Second
- Area: 165 Square Feet
- Dimensions: 11 x 15
Bedroom 3
- Level: Second
- Area: 143 Square Feet
- Dimensions: 11 x 13
Bedroom 4
- Level: Second
- Area: 168 Square Feet
- Dimensions: 12 x 14
Bathroom 1
- Level: Second
Bathroom 2
- Features: Shower Only
- Level: Second
Bathroom 3
- Level: Second
Other
- Level: Second
- Area: 285 Square Feet
- Dimensions: 15 x 19
Den
- Level: First
- Area: 264 Square Feet
- Dimensions: 22 x 12
Dining room
- Level: First
- Area: 238 Square Feet
- Dimensions: 17 x 14
Half bath
- Level: Basement
Other
- Level: First
Kitchen
- Level: First
- Area: 345 Square Feet
- Dimensions: 21 x 18
Living room
- Level: First
- Area: 330 Square Feet
- Dimensions: 22 x 15
Recreation room
- Level: Basement
- Area: 418 Square Feet
- Dimensions: 19 x 22
Heating
- Natural Gas
Cooling
- Attic Fan, Electric
Appliances
- Included: Dishwasher, Disposal, Dryer, Humidifier, Microwave, Refrigerator, Washer
- Laundry: Upper Level
Features
- Ceiling Fan(s), Kitchen Island, Pantry, Vaulted Ceiling(s), Walk-In Closet(s)
- Flooring: Carpet, Tile, Wood
- Windows: Window Coverings, Skylight(s), Thermal Windows, Wood Frames
- Basement: Concrete,Finished
- Number of fireplaces: 2
- Fireplace features: Basement, Living Room, Masonry
Interior area
- Total structure area: 3,775
- Total interior livable area: 3,775 sqft
- Finished area above ground: 3,319
- Finished area below ground: 456
Property
Parking
- Total spaces: 2
- Parking features: Attached, Garage Door Opener
- Attached garage spaces: 2
Features
- Patio & porch: Deck, Patio
- Fencing: Metal
Lot
- Size: 0.33 Acres
- Features: Level
Details
- Parcel number: Lp90000007 0011
- Other equipment: Back Flow Device
Construction
Type & style
- Home type: SingleFamily
- Architectural style: Traditional
- Property subtype: Single Family Residence
Materials
- Shingle Siding
- Roof: Composition
Condition
- Year built: 1941
Utilities & green energy
- Sewer: Public Sewer
- Water: Public
Community & neighborhood
Security
- Security features: Fire Alarm, Security System, Smoke Detector(s)
Location
- Region: Mission Hills
- Subdivision: Sagamore Hills
HOA & financial
HOA
- Has HOA: Yes
- HOA fee: $25 annually
- Association name: Tomahawk Road Homes Association
Other
Other facts
- Listing terms: Cash,Conventional,FHA,VA Loan
- Ownership: Private
Price history
| Date | Event | Price |
|---|---|---|
| 11/4/2025 | Sold | -- |
Source: | ||
| 10/11/2025 | Pending sale | $1,100,000$291/sqft |
Source: | ||
| 10/5/2025 | Contingent | $1,100,000$291/sqft |
Source: | ||
| 9/26/2025 | Listed for sale | $1,100,000+15.8%$291/sqft |
Source: | ||
| 1/10/2024 | Sold | -- |
Source: | ||
Public tax history
| Year | Property taxes | Tax assessment |
|---|---|---|
| 2024 | $12,697 +28.7% | $107,077 +29.6% |
| 2023 | $9,868 +1.7% | $82,616 +1.5% |
| 2022 | $9,706 | $81,362 +4% |
Find assessor info on the county website
Neighborhood: 66208
Nearby schools
GreatSchools rating
- 8/10Belinder Elementary SchoolGrades: PK-6Distance: 1.1 mi
- 8/10Indian Hills Middle SchoolGrades: 7-8Distance: 0.9 mi
- 8/10Shawnee Mission East High SchoolGrades: 9-12Distance: 1.8 mi
Schools provided by the listing agent
- Elementary: Belinder
- Middle: Indian Hills
- High: SM East
Source: Heartland MLS as distributed by MLS GRID. This data may not be complete. We recommend contacting the local school district to confirm school assignments for this home.
Get a cash offer in 3 minutes
Find out how much your home could sell for in as little as 3 minutes with a no-obligation cash offer.
Estimated market value
$1,120,300
Get a cash offer in 3 minutes
Find out how much your home could sell for in as little as 3 minutes with a no-obligation cash offer.
Estimated market value
$1,120,300

