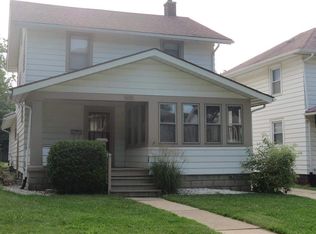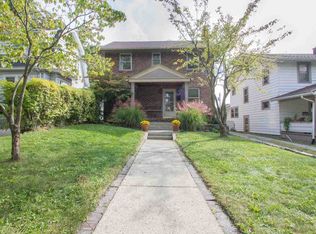Closed
$185,000
2518 Terrace Rd, Fort Wayne, IN 46805
3beds
1,386sqft
Single Family Residence
Built in 1910
6,098.4 Square Feet Lot
$201,200 Zestimate®
$--/sqft
$1,453 Estimated rent
Home value
$201,200
$189,000 - $213,000
$1,453/mo
Zestimate® history
Loading...
Owner options
Explore your selling options
What's special
You'll enjoy peace of mind with this wonderful 2 story home in the 05! All of the big things have been taken care of. New metal roof, new furnace, new A/C and water heater, all in the last five years! But that's not all. Cook, gather, and entertain with ease with new gas range, refrigerator, washer and dryer, refinished hardwood floors, new kitchen floors, an updated bathroom. Relax and unwind on the updated front porch, or updated balcony overlooking your backyard. The heated garage provides the perfect space for year-round tinkering. You will not find a home in this price range with this much taken care of for you. Move in and enjoy!
Zillow last checked: 8 hours ago
Listing updated: March 29, 2024 at 06:25am
Listed by:
Justin T Herber Cell:260-413-4942,
Coldwell Banker Real Estate Gr
Bought with:
Ian Barnhart, RB14049528
Coldwell Banker Real Estate Gr
Source: IRMLS,MLS#: 202407509
Facts & features
Interior
Bedrooms & bathrooms
- Bedrooms: 3
- Bathrooms: 2
- Full bathrooms: 1
- 1/2 bathrooms: 1
Bedroom 1
- Level: Upper
Bedroom 2
- Level: Upper
Dining room
- Level: Main
- Area: 182
- Dimensions: 14 x 13
Kitchen
- Level: Main
- Area: 120
- Dimensions: 12 x 10
Living room
- Level: Main
- Area: 266
- Dimensions: 19 x 14
Heating
- Natural Gas, Forced Air
Cooling
- Central Air
Appliances
- Included: Range/Oven Hook Up Gas, Microwave, Refrigerator, Washer, Dryer-Electric, Gas Range, Gas Water Heater
- Laundry: Laundry Chute
Features
- Ceiling Fan(s), Tub/Shower Combination, Formal Dining Room
- Doors: Storm Door(s)
- Windows: Window Treatments, Blinds
- Basement: Full,Unfinished,Concrete
- Has fireplace: No
- Fireplace features: None
Interior area
- Total structure area: 2,058
- Total interior livable area: 1,386 sqft
- Finished area above ground: 1,386
- Finished area below ground: 0
Property
Parking
- Total spaces: 2
- Parking features: Detached, Garage Door Opener, Concrete
- Garage spaces: 2
- Has uncovered spaces: Yes
Features
- Levels: Two
- Stories: 2
- Patio & porch: Enclosed
- Fencing: Chain Link,Privacy,Wood
Lot
- Size: 6,098 sqft
- Dimensions: 41x153
- Features: Level, City/Town/Suburb
Details
- Parcel number: 020735259005.000074
Construction
Type & style
- Home type: SingleFamily
- Architectural style: Traditional
- Property subtype: Single Family Residence
Materials
- Aluminum Siding
- Roof: Metal
Condition
- New construction: No
- Year built: 1910
Utilities & green energy
- Gas: NIPSCO
- Sewer: City
- Water: City, Fort Wayne City Utilities
Community & neighborhood
Location
- Region: Fort Wayne
- Subdivision: Brook View / Brookview
Other
Other facts
- Listing terms: Cash,Conventional,FHA,VA Loan
Price history
| Date | Event | Price |
|---|---|---|
| 3/29/2024 | Sold | $185,000+0.1% |
Source: | ||
| 3/9/2024 | Pending sale | $184,900 |
Source: | ||
| 3/8/2024 | Listed for sale | $184,900+146.9% |
Source: | ||
| 3/27/2003 | Sold | $74,900 |
Source: | ||
Public tax history
| Year | Property taxes | Tax assessment |
|---|---|---|
| 2024 | $1,501 +13.4% | $184,700 +24.2% |
| 2023 | $1,325 +36.7% | $148,700 +16.4% |
| 2022 | $969 +21.8% | $127,700 +23.7% |
Find assessor info on the county website
Neighborhood: Brookview
Nearby schools
GreatSchools rating
- 7/10Franke Park Elementary SchoolGrades: PK-5Distance: 0.8 mi
- 5/10Northwood Middle SchoolGrades: 6-8Distance: 2.5 mi
- 2/10North Side High SchoolGrades: 9-12Distance: 0.2 mi
Schools provided by the listing agent
- Elementary: Franke Park
- Middle: Northwood
- High: North Side
- District: Fort Wayne Community
Source: IRMLS. This data may not be complete. We recommend contacting the local school district to confirm school assignments for this home.

Get pre-qualified for a loan
At Zillow Home Loans, we can pre-qualify you in as little as 5 minutes with no impact to your credit score.An equal housing lender. NMLS #10287.
Sell for more on Zillow
Get a free Zillow Showcase℠ listing and you could sell for .
$201,200
2% more+ $4,024
With Zillow Showcase(estimated)
$205,224
