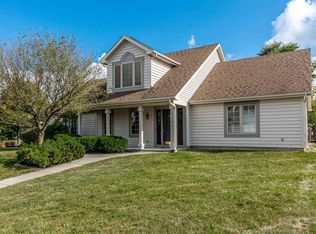Back on the Market - Previous offer was subject to the closing of buyer's house and that transaction fell through. Wonderful Bridgewater 4 bedroom home with a fantastic pond lot! Original owner! Foyer entry with ceramic tile floor welcomes with a open concept to great room with floor to ceiling brick fireplace with gas log. Formal dining room next to a cooks kitchen that has very nice stainless steel appliances and abundant storage in Harlan cabinetry and a walk in pantry. You'll enjoy the breakfast bar and planning desk as well. The informal eating area has a great view of the yard and pond and has doors that lead to the screened porch wired for speakers. Huge deck that has a covered area great for a table or maybe a hot tub. Main floor laundry area, 1/2 bathroom, large 3 car garage. New carpet on main floor. Wired for portable generator. Main floor master bedroom with tray ceiling & ceiling fan, walk in closet, master bath w/ dual vanities, jet tub & separate shower and new tile flooring. Open stairway to "cat walk" overlooking great room, 3 bedrooms with walk in closets, one has cathedral ceiling and one has access to walk in attic. You'll have lots of fun in the basement with very good size daylight windows, built in speakers, 1/2 bath, & wet bar. There is a room for exercise equipment or office. Lots of storage too!
This property is off market, which means it's not currently listed for sale or rent on Zillow. This may be different from what's available on other websites or public sources.

