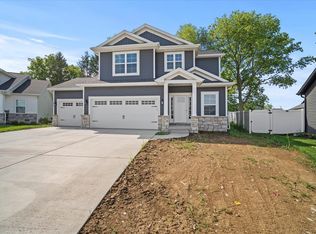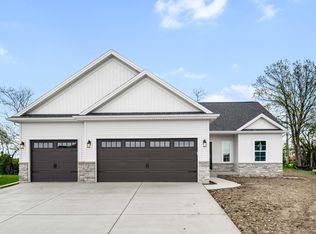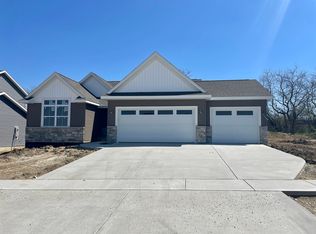Closed
$374,900
2518 Savanna Rd, Bloomington, IL 61705
3beds
3,220sqft
Single Family Residence
Built in 2024
7,370 Square Feet Lot
$384,800 Zestimate®
$116/sqft
$2,659 Estimated rent
Home value
$384,800
$366,000 - $404,000
$2,659/mo
Zestimate® history
Loading...
Owner options
Explore your selling options
What's special
Beautiful new construction Ranch ready to move in! The charming covered porch welcomes your guests into the foyer and leads you to the open floor plan boasting an abundance of natural light. The kitchen showcases white cabinetry, grey island, black hardware and pendants, the popular wavy edge tile for the backsplash and upgraded quartz complete this kitchen. Standard GE appliance package included. Engineered hardwood flooring throughout the foyer, kitchen and great room. Primary suite will have a double vanity and a 9x8 walk in closet. Spacious back entry with laundry and custom built lockers. Rough in for bathroom in the basement for future finish. Fully sodded yard with landscape package included. One year builder warranty. Broker interest.
Zillow last checked: 8 hours ago
Listing updated: April 19, 2024 at 01:35pm
Listing courtesy of:
Tabitha Berg-Stephens 217-417-8310,
RE/MAX Rising
Bought with:
Karen Wilson, ABR,PSA
Coldwell Banker Real Estate Group
Source: MRED as distributed by MLS GRID,MLS#: 11999614
Facts & features
Interior
Bedrooms & bathrooms
- Bedrooms: 3
- Bathrooms: 2
- Full bathrooms: 2
Primary bedroom
- Features: Flooring (Carpet), Bathroom (Full)
- Level: Main
- Area: 182 Square Feet
- Dimensions: 14X13
Bedroom 2
- Features: Flooring (Carpet)
- Level: Main
- Area: 121 Square Feet
- Dimensions: 11X11
Bedroom 3
- Features: Flooring (Carpet)
- Level: Main
- Area: 121 Square Feet
- Dimensions: 11X11
Dining room
- Features: Flooring (Hardwood)
- Level: Main
- Area: 192 Square Feet
- Dimensions: 16X12
Foyer
- Features: Flooring (Hardwood)
- Level: Main
- Area: 91 Square Feet
- Dimensions: 13X7
Great room
- Features: Flooring (Hardwood)
- Level: Main
- Area: 216 Square Feet
- Dimensions: 18X12
Kitchen
- Features: Kitchen (Island), Flooring (Hardwood)
- Level: Main
- Area: 153 Square Feet
- Dimensions: 17X9
Laundry
- Level: Main
- Area: 30 Square Feet
- Dimensions: 6X5
Mud room
- Level: Main
- Area: 30 Square Feet
- Dimensions: 6X5
Heating
- Natural Gas
Cooling
- Central Air
Appliances
- Laundry: Main Level
Features
- 1st Floor Bedroom, 1st Floor Full Bath, Built-in Features, Walk-In Closet(s), Open Floorplan, Pantry
- Flooring: Hardwood
- Basement: Unfinished,Full
- Number of fireplaces: 1
- Fireplace features: Great Room
Interior area
- Total structure area: 3,220
- Total interior livable area: 3,220 sqft
Property
Parking
- Total spaces: 3
- Parking features: On Site, Garage Owned, Attached, Garage
- Attached garage spaces: 3
Accessibility
- Accessibility features: No Disability Access
Features
- Stories: 1
Lot
- Size: 7,370 sqft
- Dimensions: 110X67
Details
- Parcel number: 2118330020
- Special conditions: None
Construction
Type & style
- Home type: SingleFamily
- Architectural style: Ranch
- Property subtype: Single Family Residence
Materials
- Vinyl Siding, Stone
Condition
- New Construction
- New construction: Yes
- Year built: 2024
Utilities & green energy
- Sewer: Public Sewer
- Water: Public
Community & neighborhood
Location
- Region: Bloomington
- Subdivision: Fox Lake
Other
Other facts
- Listing terms: Conventional
- Ownership: Fee Simple
Price history
| Date | Event | Price |
|---|---|---|
| 4/15/2024 | Sold | $374,900$116/sqft |
Source: | ||
| 3/15/2024 | Contingent | $374,900$116/sqft |
Source: | ||
| 3/8/2024 | Listed for sale | $374,900$116/sqft |
Source: | ||
Public tax history
| Year | Property taxes | Tax assessment |
|---|---|---|
| 2024 | $6,767 +434.6% | $87,983 +488.8% |
| 2023 | $1,266 +23.5% | $14,942 +28.8% |
| 2022 | $1,025 | $11,600 |
Find assessor info on the county website
Neighborhood: 61705
Nearby schools
GreatSchools rating
- 9/10Pepper Ridge Elementary SchoolGrades: K-5Distance: 0.1 mi
- 7/10Evans Junior High SchoolGrades: 6-8Distance: 5.1 mi
- 7/10Normal Community West High SchoolGrades: 9-12Distance: 5.2 mi
Schools provided by the listing agent
- Elementary: Pepper Ridge Elementary
- Middle: Evans Jr High
- High: Normal Community West High Schoo
- District: 5
Source: MRED as distributed by MLS GRID. This data may not be complete. We recommend contacting the local school district to confirm school assignments for this home.

Get pre-qualified for a loan
At Zillow Home Loans, we can pre-qualify you in as little as 5 minutes with no impact to your credit score.An equal housing lender. NMLS #10287.


