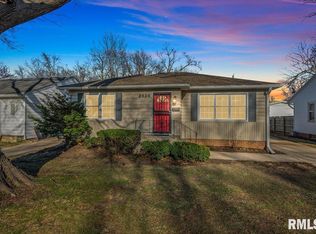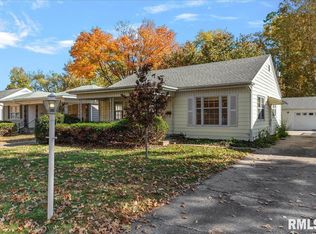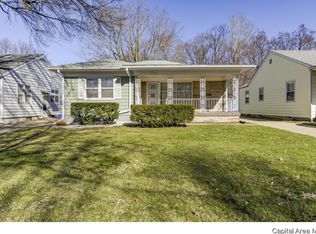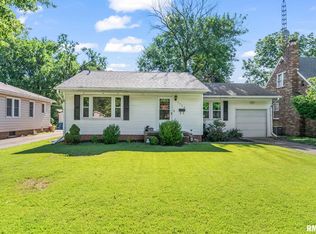Sold for $145,000
$145,000
2518 S Walnut St, Springfield, IL 62704
3beds
2,112sqft
Single Family Residence, Residential
Built in 1954
7,700 Square Feet Lot
$172,300 Zestimate®
$69/sqft
$1,747 Estimated rent
Home value
$172,300
$162,000 - $184,000
$1,747/mo
Zestimate® history
Loading...
Owner options
Explore your selling options
What's special
This 3 bedroom, 2 bath home has so much character and charm throughout! The 3rd bedroom is currently used as a dining room. Nice and bright eat-in kitchen with pullout cabinet shelves and darling shutters at the windows. This home boasts beautiful hardwood floors throughout most of the home. Master bedroom has Plantation shutters at windows. Seller recently spent $6,000.00 to run a new water service line to street. The lower level has a great rec room area space, bar (no drain at bar sink) as well as full bath with shower, tiled floor & new vanity. Separate laundry room, washer and dryer stay. Super nice, fenced backyard with pretty landscaping, patio and gas grill! The 1.5 car garage has plenty of space for storage plus carport for covered entertaining & relaxing. Roof was replaced in April, 2015 with 30 yr. architectural shingles. This home has so many closets and storage throughout. This is a great home! Home is being sold As-Is, inspections welcome with no repairs made. Vintage refrigerator in basement does NOT stay or the slot machine.
Zillow last checked: 8 hours ago
Listing updated: August 08, 2023 at 01:01pm
Listed by:
Kathy E Badger Pref:217-622-1993,
The Real Estate Group, Inc.
Bought with:
Jay Clark, 475103848
The Real Estate Group, Inc.
Source: RMLS Alliance,MLS#: CA1023249 Originating MLS: Capital Area Association of Realtors
Originating MLS: Capital Area Association of Realtors

Facts & features
Interior
Bedrooms & bathrooms
- Bedrooms: 3
- Bathrooms: 2
- Full bathrooms: 2
Bedroom 1
- Level: Main
- Dimensions: 14ft 0in x 11ft 4in
Bedroom 2
- Level: Main
- Dimensions: 11ft 8in x 11ft 4in
Bedroom 3
- Level: Main
- Dimensions: 11ft 8in x 11ft 0in
Other
- Area: 882
Additional room
- Description: Other room
- Level: Lower
- Dimensions: 16ft 7in x 11ft 3in
Family room
- Level: Lower
- Dimensions: 19ft 6in x 13ft 3in
Kitchen
- Level: Main
- Dimensions: 12ft 1in x 11ft 6in
Living room
- Level: Main
- Dimensions: 23ft 7in x 13ft 4in
Main level
- Area: 1230
Heating
- Forced Air
Cooling
- Central Air
Appliances
- Included: Dishwasher, Disposal, Range, Refrigerator
Features
- Wet Bar
- Basement: Full,Partially Finished
Interior area
- Total structure area: 1,230
- Total interior livable area: 2,112 sqft
Property
Parking
- Total spaces: 1
- Parking features: Carport, Detached
- Garage spaces: 1
- Has carport: Yes
Features
- Patio & porch: Patio
Lot
- Size: 7,700 sqft
- Dimensions: 50 x 154
- Features: Level, Other
Details
- Parcel number: 22040354020
Construction
Type & style
- Home type: SingleFamily
- Architectural style: Ranch
- Property subtype: Single Family Residence, Residential
Materials
- Aluminum Siding
- Roof: Shingle
Condition
- New construction: No
- Year built: 1954
Utilities & green energy
- Sewer: Public Sewer
- Water: Public
Community & neighborhood
Location
- Region: Springfield
- Subdivision: None
Price history
| Date | Event | Price |
|---|---|---|
| 8/8/2023 | Sold | $145,000+4.4%$69/sqft |
Source: | ||
| 7/10/2023 | Pending sale | $138,900$66/sqft |
Source: | ||
| 7/6/2023 | Listed for sale | $138,900+17.7%$66/sqft |
Source: | ||
| 7/10/2015 | Sold | $118,000-4.8%$56/sqft |
Source: | ||
| 10/25/2014 | Listing removed | $123,900$59/sqft |
Source: RE/MAX PROFESSIONALS #143602 Report a problem | ||
Public tax history
| Year | Property taxes | Tax assessment |
|---|---|---|
| 2024 | $3,518 +4.8% | $47,888 +8.9% |
| 2023 | $3,357 +6% | $43,974 +6.4% |
| 2022 | $3,166 +4.1% | $41,335 +3.9% |
Find assessor info on the county website
Neighborhood: 62704
Nearby schools
GreatSchools rating
- 5/10Butler Elementary SchoolGrades: K-5Distance: 0.7 mi
- 3/10Benjamin Franklin Middle SchoolGrades: 6-8Distance: 0.4 mi
- 2/10Springfield Southeast High SchoolGrades: 9-12Distance: 2.3 mi
Get pre-qualified for a loan
At Zillow Home Loans, we can pre-qualify you in as little as 5 minutes with no impact to your credit score.An equal housing lender. NMLS #10287.



