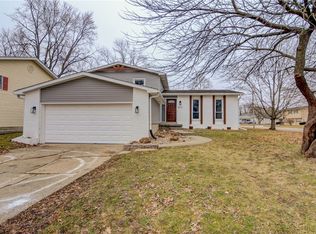Super condition and well maintained. Large 3 bedroom, 2.5 bath. Long time owners are ready to hand the keys over after 27 years! Unbelievable space and move in condition. Roof new in 2017! Water heater in 2016. Siding , windows, interior and exterior doors all updated and in like new condition. The windows are Anderson the title in and wash - so nice for easy cleaning! Wood burning fireplace in upper family room. Wet bar in lower level rec room. Great entertaining area and perfect space for family and friends to gather. Living room and dining room combo with easy access to nice kitchen. All kitchen appliance stay. Fall in love with the fenced back yard. Nicely landscaped and the two level deck is an extension to the homes endless entertaining space. Seller stained deck June 2018! You will enjoy this space so much and offers plenty of bench seating and still ample room for a table, furniture and even your grill. The garage will be a surprise and seller is going to miss the space - 19'3x27'8! Not only is the garage over sized but also has a mud sink for messy clean up jobs. 200 AMP service, whole house fan, alarm system are just a few added extras to mention. Call today to make this your new home!
This property is off market, which means it's not currently listed for sale or rent on Zillow. This may be different from what's available on other websites or public sources.
