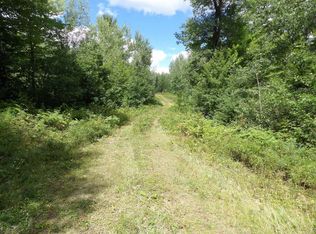Sold for $495,000
$495,000
2518 Pelican Ranch Rd, Rhinelander, WI 54501
3beds
2,912sqft
Single Family Residence
Built in ----
5.02 Acres Lot
$510,300 Zestimate®
$170/sqft
$2,606 Estimated rent
Home value
$510,300
Estimated sales range
Not available
$2,606/mo
Zestimate® history
Loading...
Owner options
Explore your selling options
What's special
Contemporary country home with 3 bedrooms & 2-1/2 bathrooms. This home is off the beaten path on a private 5-acre lot, just minutes from Rhinelander. This home features main level open living, dinning & kitchen with access to the walkout deck, master bedroom with master bath, guest 1/2 bath & laundry. The upper level includes 2 bedrooms, full bath & loft area. The lower level includes spacious Rec room with exterior walkout to patio, complete wet bar, full bathroom & utility room. Other features include a 2-car attached garage, central air, outdoor wood boiler and a 30’ x 32’ heated pole building.
Zillow last checked: 8 hours ago
Listing updated: July 09, 2025 at 04:24pm
Listed by:
JAKE NELSON 715-550-0248,
SHOREWEST - RHINELANDER
Bought with:
LISA ALSTEEN, 52808 - 90
REDMAN REALTY GROUP, LLC
Source: GNMLS,MLS#: 209957
Facts & features
Interior
Bedrooms & bathrooms
- Bedrooms: 3
- Bathrooms: 4
- Full bathrooms: 3
- 1/2 bathrooms: 1
Primary bedroom
- Level: First
- Dimensions: 14x13
Bedroom
- Level: Second
- Dimensions: 12x13
Bedroom
- Level: Second
- Dimensions: 12x13
Primary bathroom
- Level: First
- Dimensions: 13x5
Bathroom
- Level: Second
Bathroom
- Level: Basement
Bathroom
- Level: First
Entry foyer
- Level: First
- Dimensions: 5x8
Kitchen
- Level: First
- Dimensions: 18x27
Loft
- Level: Second
- Dimensions: 11x11
Other
- Level: Basement
- Dimensions: 9x13
Recreation
- Level: Basement
- Dimensions: 18x26
Utility room
- Level: Basement
- Dimensions: 11x26
Heating
- Forced Air, Hot Water, Propane, Outdoor Furnace, Radiant Floor, Wood
Cooling
- Central Air
Appliances
- Included: Exhaust Fan, Electric Oven, Electric Range, Electric Water Heater, Microwave, Refrigerator, Water Softener
- Laundry: Main Level
Features
- Wet Bar, Ceiling Fan(s), Cathedral Ceiling(s), High Ceilings, Bath in Primary Bedroom, Main Level Primary, Vaulted Ceiling(s), Walk-In Closet(s)
- Flooring: Carpet, Ceramic Tile, Tile, Wood
- Doors: French Doors
- Basement: Daylight,Exterior Entry,Egress Windows,Full,Foyer Finished,Finished,Interior Entry,Walk-Out Access
- Attic: Crawl Space
- Number of fireplaces: 1
- Fireplace features: Electric
Interior area
- Total structure area: 2,912
- Total interior livable area: 2,912 sqft
- Finished area above ground: 1,792
- Finished area below ground: 1,120
Property
Parking
- Total spaces: 2
- Parking features: Attached, Detached, Garage, Two Car Garage, Heated Garage, Storage
- Attached garage spaces: 2
- Has uncovered spaces: Yes
Features
- Levels: Two
- Stories: 2
- Patio & porch: Deck, Open, Patio
- Exterior features: Dog Run, Landscaping, Out Building(s), Patio, Shed, Gravel Driveway, Propane Tank - Leased
- Frontage length: 0,0
Lot
- Size: 5.02 Acres
- Features: Dead End, Level, Rural Lot, Wooded, Retaining Wall
Details
- Additional structures: Garage(s), Outbuilding, Shed(s)
- Parcel number: 0240103150003
- Zoning description: Residential
Construction
Type & style
- Home type: SingleFamily
- Architectural style: Contemporary,Two Story
- Property subtype: Single Family Residence
Materials
- Frame
- Foundation: Poured
- Roof: Composition,Shingle
Utilities & green energy
- Electric: Circuit Breakers
- Sewer: County Septic Maintenance Program - Yes, Conventional Sewer
- Water: Drilled Well
- Utilities for property: Electricity Available, Underground Utilities
Community & neighborhood
Community
- Community features: Shopping
Location
- Region: Rhinelander
Other
Other facts
- Ownership: Fee Simple
Price history
| Date | Event | Price |
|---|---|---|
| 4/18/2025 | Sold | $495,000-2.9%$170/sqft |
Source: | ||
| 3/7/2025 | Contingent | $510,000$175/sqft |
Source: | ||
| 1/30/2025 | Price change | $510,000-4.7%$175/sqft |
Source: | ||
| 11/26/2024 | Listed for sale | $535,000$184/sqft |
Source: | ||
Public tax history
| Year | Property taxes | Tax assessment |
|---|---|---|
| 2024 | $1,781 +4.5% | $161,000 |
| 2023 | $1,705 +7% | $161,000 |
| 2022 | $1,594 -32.4% | $161,000 |
Find assessor info on the county website
Neighborhood: 54501
Nearby schools
GreatSchools rating
- 5/10Central Elementary SchoolGrades: PK-5Distance: 5.1 mi
- 5/10James Williams Middle SchoolGrades: 6-8Distance: 4.9 mi
- 6/10Rhinelander High SchoolGrades: 9-12Distance: 5.1 mi
Schools provided by the listing agent
- Elementary: ON Pelican
- Middle: ON J. Williams
- High: ON Rhinelander
Source: GNMLS. This data may not be complete. We recommend contacting the local school district to confirm school assignments for this home.

Get pre-qualified for a loan
At Zillow Home Loans, we can pre-qualify you in as little as 5 minutes with no impact to your credit score.An equal housing lender. NMLS #10287.
