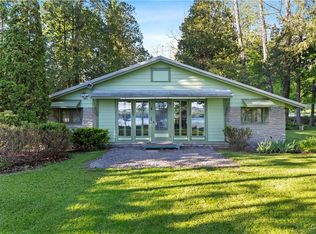WONDERFUL RAISED RANCH--NOT SPLIT ENTRY--MORE COURSES IN BASEMENT CONSTRUCTION TO ALLOW FOR WORKSHOP WITH COMMERCIAL ENTRY DOORS. STEPS TO FRONT PORCH-- OR STEPS UP IN MUD ROOM-- TIMELESS FLOOR PLAN-INCLUDES FOYER ENTRY. 3 BEDROOMS, 2 FULL BATHS. EQUIPPED KITCHEN, LIVING ROOM, FORMAL DINING RM. FULL ATTIC IS CURRENTLY UNHEATED--STAIRCASE SUPPORTED BY RAILING. FUTURE EXPANSION IS POSSIBLE WITHOUT INCREASING FOOTPRINT OF HOME. PUBLIC PARK ACROSS STREET---WALK TO FISHING AREA. MAGNIFICENT VIEWS OF OTISCO LAKE.
This property is off market, which means it's not currently listed for sale or rent on Zillow. This may be different from what's available on other websites or public sources.
