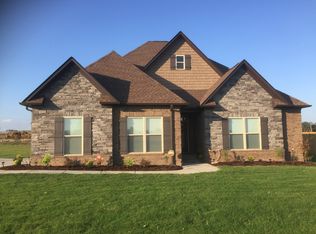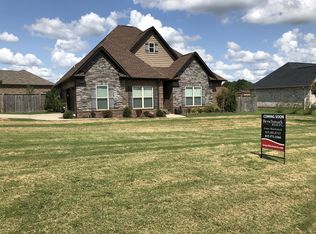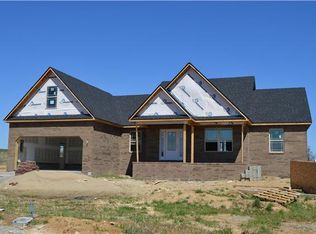Closed
$415,000
2518 Mount Vernon Rd, Chapel Hill, TN 37034
3beds
1,876sqft
Single Family Residence, Residential
Built in 2017
0.38 Acres Lot
$418,900 Zestimate®
$221/sqft
$2,362 Estimated rent
Home value
$418,900
$310,000 - $566,000
$2,362/mo
Zestimate® history
Loading...
Owner options
Explore your selling options
What's special
Looking for a little elbow room? Warner Ridge subdivision in Chapel Hill TN offers just that space. NO HOA in this community with all brick home construction and one level living is perfect for you! Amazing level yard with surrounding fence! Well built home with a split bedroom style design provides privacy for the owner. and all bedrooms on the main floor. The large shed in the backyard does remain. Escape to beautiful Henry Horton State Park and Golf course a short 10 min drive. **LENDER INCENTIVES: Closing cost credit and/or rate buy-down available from preferred lender. Contact listing agent for more information **. Possible Zero downpayment with USDA financing!!
Zillow last checked: 8 hours ago
Listing updated: June 24, 2025 at 05:11am
Listing Provided by:
Deneen Murphy 615-300-3119,
Berkshire Hathaway HomeServices Woodmont Realty
Bought with:
Trent Wischoff, 359587
Tyler York Real Estate Brokers, LLC
Source: RealTracs MLS as distributed by MLS GRID,MLS#: 2864965
Facts & features
Interior
Bedrooms & bathrooms
- Bedrooms: 3
- Bathrooms: 2
- Full bathrooms: 2
- Main level bedrooms: 3
Bedroom 1
- Features: Suite
- Level: Suite
- Area: 224 Square Feet
- Dimensions: 16x14
Bedroom 2
- Area: 132 Square Feet
- Dimensions: 11x12
Bedroom 3
- Area: 132 Square Feet
- Dimensions: 11x12
Bonus room
- Features: Second Floor
- Level: Second Floor
- Area: 324 Square Feet
- Dimensions: 18x18
Dining room
- Features: Separate
- Level: Separate
- Area: 100 Square Feet
- Dimensions: 10x10
Kitchen
- Features: Eat-in Kitchen
- Level: Eat-in Kitchen
- Area: 154 Square Feet
- Dimensions: 11x14
Living room
- Area: 256 Square Feet
- Dimensions: 16x16
Heating
- Central
Cooling
- Central Air
Appliances
- Included: Electric Oven, Electric Range, Dishwasher, Ice Maker, Microwave
- Laundry: Electric Dryer Hookup, Washer Hookup
Features
- Ceiling Fan(s), High Ceilings, Walk-In Closet(s), Primary Bedroom Main Floor
- Flooring: Carpet, Laminate
- Basement: Slab
- Has fireplace: No
- Fireplace features: Great Room
Interior area
- Total structure area: 1,876
- Total interior livable area: 1,876 sqft
- Finished area above ground: 1,876
Property
Parking
- Total spaces: 2
- Parking features: Garage Faces Front
- Attached garage spaces: 2
Features
- Levels: Two
- Stories: 2
- Patio & porch: Patio, Covered
- Fencing: Back Yard
Lot
- Size: 0.38 Acres
- Dimensions: 100.01 x 157.16
- Features: Level
Details
- Parcel number: 011J B 00400 000
- Special conditions: Standard
- Other equipment: Air Purifier
Construction
Type & style
- Home type: SingleFamily
- Architectural style: Ranch
- Property subtype: Single Family Residence, Residential
Materials
- Brick
- Roof: Asphalt
Condition
- New construction: No
- Year built: 2017
Utilities & green energy
- Sewer: STEP System
- Water: Public
- Utilities for property: Water Available
Community & neighborhood
Location
- Region: Chapel Hill
- Subdivision: Warner S Ridge
Price history
| Date | Event | Price |
|---|---|---|
| 6/23/2025 | Sold | $415,000-1.2%$221/sqft |
Source: | ||
| 6/16/2025 | Pending sale | $420,000$224/sqft |
Source: | ||
| 5/25/2025 | Contingent | $420,000$224/sqft |
Source: | ||
| 5/1/2025 | Listed for sale | $420,000+83.2%$224/sqft |
Source: | ||
| 8/30/2017 | Sold | $229,200+664%$122/sqft |
Source: | ||
Public tax history
| Year | Property taxes | Tax assessment |
|---|---|---|
| 2025 | $1,752 +8.2% | $89,000 |
| 2024 | $1,619 | $89,000 |
| 2023 | $1,619 | $89,000 |
Find assessor info on the county website
Neighborhood: 37034
Nearby schools
GreatSchools rating
- 5/10Chapel Hill Elementary SchoolGrades: PK-3Distance: 3.3 mi
- 6/10Forrest SchoolGrades: 7-12Distance: 2.8 mi
Schools provided by the listing agent
- Elementary: Chapel Hill Elementary
- Middle: Forrest School
- High: Marshall Co High School
Source: RealTracs MLS as distributed by MLS GRID. This data may not be complete. We recommend contacting the local school district to confirm school assignments for this home.
Get a cash offer in 3 minutes
Find out how much your home could sell for in as little as 3 minutes with a no-obligation cash offer.
Estimated market value$418,900
Get a cash offer in 3 minutes
Find out how much your home could sell for in as little as 3 minutes with a no-obligation cash offer.
Estimated market value
$418,900


