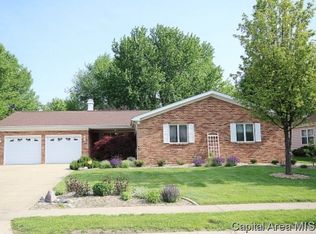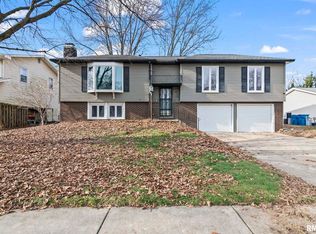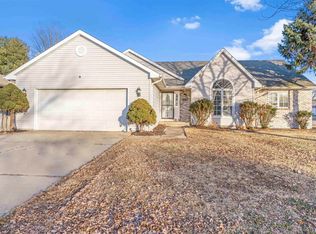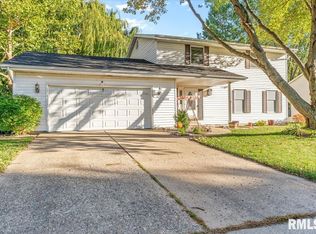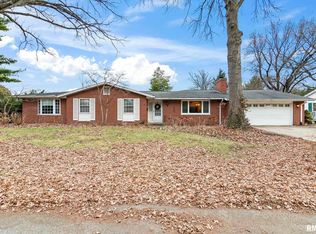COMING SOON! Showings start this Sunday February 1. WOW… Trendy, charming, location, and super updated, this one has it all going on. This all-brick west side ranch has 3 bedrooms, 3 bathrooms and full basement that is mostly finished. The kitchen makes a statement with newer white soft close cabinets, Avocatus quartzite/granite countertops, smart Samsung appliances, pantry with roll outs, gorgeous stacked tile backsplash, vented hood and custom-built bench in eat-in area that opens for storage. Relax in your living room with plenty of natural light and built-ins for all your accessories and decor. Primary suite has built in side tables & sconces, electric fireplace and custom shelving in walk-in closet. Lower level has large family room area with wood burning fireplace, recreation/hobby area and then a bonus room/work-out/office area. Chill in the back yard under your covered patio with privacy fence and plenty of space. Oh… high end custom blinds for every room including double shade room darkening in bedrooms. Bonus: Owen Marsh Schools, 3rd stall driveway being installed soon, radon mitigation, and all inside appliances stay including washer/dryer. Most of the big-ticket items are done: Roof 2018, all new windows on back 2025, heat pump and AC 2018 with back up furnace 2018, water heater 2026. See attached update list for all updates. Pre-inspected for buyers’ convenience.
Pending
$294,000
2518 Lindsay Rd, Springfield, IL 62704
3beds
2,463sqft
Est.:
Single Family Residence, Residential
Built in 1976
0.28 Acres Lot
$233,600 Zestimate®
$119/sqft
$-- HOA
What's special
- 5 days |
- 3,864 |
- 213 |
Zillow last checked: 8 hours ago
Listing updated: February 03, 2026 at 12:01pm
Listed by:
Jane Hay Mobl:217-414-1203,
The Real Estate Group, Inc.
Source: RMLS Alliance,MLS#: CA1041523 Originating MLS: Capital Area Association of Realtors
Originating MLS: Capital Area Association of Realtors

Facts & features
Interior
Bedrooms & bathrooms
- Bedrooms: 3
- Bathrooms: 3
- Full bathrooms: 3
Bedroom 1
- Level: Main
- Dimensions: 15ft 5in x 14ft 5in
Bedroom 2
- Level: Main
- Dimensions: 10ft 5in x 11ft 11in
Bedroom 3
- Level: Main
- Dimensions: 13ft 1in x 10ft 11in
Other
- Area: 1060
Additional room
- Description: Bonus/Workout/Office
- Level: Basement
- Dimensions: 15ft 1in x 14ft 1in
Family room
- Level: Basement
- Dimensions: 21ft 5in x 14ft 2in
Kitchen
- Level: Main
- Dimensions: 13ft 1in x 10ft 9in
Laundry
- Level: Basement
- Dimensions: 29ft 7in x 10ft 1in
Living room
- Level: Main
- Dimensions: 18ft 7in x 14ft 5in
Main level
- Area: 1403
Recreation room
- Level: Basement
- Dimensions: 22ft 8in x 14ft 2in
Heating
- Electric, Forced Air, Heat Pump
Cooling
- Central Air, Heat Pump
Appliances
- Included: Dishwasher, Disposal, Dryer, Range Hood, Range, Refrigerator, Washer, Electric Water Heater
Features
- Ceiling Fan(s), High Speed Internet, Solid Surface Counter
- Windows: Replacement Windows, Window Treatments, Blinds
- Basement: Full,Partially Finished
- Number of fireplaces: 2
- Fireplace features: Electric, Family Room, Master Bedroom, Wood Burning
Interior area
- Total structure area: 1,403
- Total interior livable area: 2,463 sqft
Video & virtual tour
Property
Parking
- Total spaces: 2
- Parking features: Attached, Oversized
- Attached garage spaces: 2
- Details: Number Of Garage Remotes: 1
Features
- Patio & porch: Patio
Lot
- Size: 0.28 Acres
- Dimensions: 90 x 140
- Features: Level
Details
- Parcel number: 22060303012
- Other equipment: Radon Mitigation System
Construction
Type & style
- Home type: SingleFamily
- Architectural style: Ranch
- Property subtype: Single Family Residence, Residential
Materials
- Brick
- Foundation: Concrete Perimeter
- Roof: Shingle
Condition
- New construction: No
- Year built: 1976
Utilities & green energy
- Sewer: Public Sewer
- Water: Public
- Utilities for property: Cable Available
Green energy
- Energy efficient items: Other/See Remarks
Community & HOA
Community
- Subdivision: Colony West
Location
- Region: Springfield
Financial & listing details
- Price per square foot: $119/sqft
- Tax assessed value: $194,043
- Annual tax amount: $4,928
- Date on market: 1/29/2026
- Cumulative days on market: 3 days
- Road surface type: Paved
Estimated market value
$233,600
$215,000 - $252,000
$2,606/mo
Price history
Price history
| Date | Event | Price |
|---|---|---|
| 2/3/2026 | Pending sale | $294,000$119/sqft |
Source: | ||
| 2/1/2026 | Listed for sale | $294,000+102.8%$119/sqft |
Source: | ||
| 5/18/2018 | Sold | $145,000-2%$59/sqft |
Source: | ||
| 4/9/2018 | Pending sale | $148,000$60/sqft |
Source: The Real Estate Group Inc. #181668 Report a problem | ||
| 3/23/2018 | Listed for sale | $148,000$60/sqft |
Source: The Real Estate Group Inc. #181668 Report a problem | ||
Public tax history
Public tax history
| Year | Property taxes | Tax assessment |
|---|---|---|
| 2024 | $4,929 +5% | $64,681 +9.5% |
| 2023 | $4,693 +4.7% | $59,080 +5.4% |
| 2022 | $4,484 +3.9% | $56,042 +3.9% |
Find assessor info on the county website
BuyAbility℠ payment
Est. payment
$2,010/mo
Principal & interest
$1422
Property taxes
$485
Home insurance
$103
Climate risks
Neighborhood: 62704
Nearby schools
GreatSchools rating
- 9/10Owen Marsh Elementary SchoolGrades: K-5Distance: 0.9 mi
- 2/10U S Grant Middle SchoolGrades: 6-8Distance: 1.8 mi
- 7/10Springfield High SchoolGrades: 9-12Distance: 2.7 mi
- Loading
