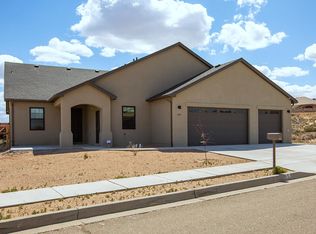Sold
Price Unknown
2518 Istle Rd NE, Rio Rancho, NM 87124
4beds
2,285sqft
Single Family Residence
Built in 2017
0.52 Acres Lot
$567,600 Zestimate®
$--/sqft
$2,891 Estimated rent
Home value
$567,600
$511,000 - $630,000
$2,891/mo
Zestimate® history
Loading...
Owner options
Explore your selling options
What's special
Welcome to this stunning young single-story home, offering breathtaking Sandia Mountain views through abundant windows & a covered back patio. The open floor plan enhances the bright & happy atmosphere throughout. Situated on a spacious half-acre+ fully walled lot, this property boasts no HOA fees, a gated backyard with space for RV parking, & a 3-car garage. 4 bedrooms & 3 full baths, including an owner's suite & a ''granny flat'' / Ensuite, this home is perfect for multi-generational living. High ceilings, a large kitchen island, refrigerated air, a tankless on-demand water heater, & a whole-home air filter system add to the modern comforts. Located in a quiet, upscale neighborhood close to schools, recreation, & shopping, this home is a perfect blend of convenience and luxury.
Zillow last checked: 8 hours ago
Listing updated: November 19, 2024 at 10:23am
Listed by:
Mark A Carlisle 505-480-2478,
Berkshire Hathaway Home Svc NM,
Jillene F Carlisle 505-550-2478,
Berkshire Hathaway Home Svc NM
Bought with:
Jonathan P Tenorio, 50026
Keller Williams Realty
Source: SWMLS,MLS#: 1067896
Facts & features
Interior
Bedrooms & bathrooms
- Bedrooms: 4
- Bathrooms: 3
- Full bathrooms: 2
- 3/4 bathrooms: 1
Primary bedroom
- Level: Main
- Area: 264
- Dimensions: 18.71 x 14.11
Bedroom 2
- Level: Main
- Area: 220.18
- Dimensions: 20.85 x 10.56
Bedroom 3
- Level: Main
- Area: 151.48
- Dimensions: 14 x 10.82
Bedroom 4
- Level: Main
- Area: 150.4
- Dimensions: 10.02 x 15.01
Dining room
- Level: Main
- Area: 122.57
- Dimensions: 11.97 x 10.24
Kitchen
- Level: Main
- Area: 228.55
- Dimensions: 21.4 x 10.68
Living room
- Level: Main
- Area: 305.36
- Dimensions: 17.37 x 17.58
Heating
- Central, Forced Air, Natural Gas
Cooling
- Refrigerated
Appliances
- Included: Dishwasher, Free-Standing Gas Range, Disposal, Microwave
- Laundry: Washer Hookup, Dryer Hookup, ElectricDryer Hookup
Features
- Ceiling Fan(s), Dual Sinks, Entrance Foyer, Family/Dining Room, Great Room, High Ceilings, Kitchen Island, Living/Dining Room, Main Level Primary, Pantry, Shower Only, Separate Shower, Walk-In Closet(s)
- Flooring: Carpet, Tile
- Windows: Low-Emissivity Windows, Thermal Windows
- Has basement: No
- Has fireplace: No
Interior area
- Total structure area: 2,285
- Total interior livable area: 2,285 sqft
Property
Parking
- Total spaces: 3
- Parking features: Attached, Finished Garage, Garage, Garage Door Opener
- Attached garage spaces: 3
Accessibility
- Accessibility features: None
Features
- Levels: One
- Stories: 1
- Patio & porch: Covered, Open, Patio
- Exterior features: Courtyard, Privacy Wall, Private Yard
- Fencing: Wall
- Has view: Yes
Lot
- Size: 0.52 Acres
- Features: Landscaped, Trees, Views, Xeriscape
Details
- Parcel number: R115036
- Zoning description: R-1
Construction
Type & style
- Home type: SingleFamily
- Property subtype: Single Family Residence
Materials
- Frame
- Roof: Pitched,Shingle
Condition
- Resale
- New construction: No
- Year built: 2017
Details
- Builder name: Palo Duro Homes
Utilities & green energy
- Sewer: Public Sewer
- Water: Public
- Utilities for property: Cable Available, Electricity Connected, Natural Gas Connected, Sewer Connected, Water Connected
Green energy
- Energy efficient items: Windows
- Energy generation: None
- Water conservation: Water-Smart Landscaping
Community & neighborhood
Security
- Security features: Security System, Smoke Detector(s)
Location
- Region: Rio Rancho
Other
Other facts
- Listing terms: Cash,Conventional,FHA,VA Loan
- Road surface type: Paved
Price history
| Date | Event | Price |
|---|---|---|
| 11/13/2024 | Sold | -- |
Source: | ||
| 10/12/2024 | Pending sale | $599,000$262/sqft |
Source: | ||
| 9/21/2024 | Price change | $599,000-2.6%$262/sqft |
Source: | ||
| 9/10/2024 | Price change | $615,000-1.6%$269/sqft |
Source: | ||
| 8/13/2024 | Price change | $625,000-1.6%$274/sqft |
Source: | ||
Public tax history
| Year | Property taxes | Tax assessment |
|---|---|---|
| 2025 | $6,319 +77.9% | $181,070 +73.2% |
| 2024 | $3,552 +2.8% | $104,571 +3% |
| 2023 | $3,455 +2.1% | $101,525 +3% |
Find assessor info on the county website
Neighborhood: Solar Village/Mid-Unser
Nearby schools
GreatSchools rating
- 7/10Ernest Stapleton Elementary SchoolGrades: K-5Distance: 0.7 mi
- 5/10Lincoln Middle SchoolGrades: 6-8Distance: 0.7 mi
- 7/10Rio Rancho High SchoolGrades: 9-12Distance: 1 mi
Get a cash offer in 3 minutes
Find out how much your home could sell for in as little as 3 minutes with a no-obligation cash offer.
Estimated market value$567,600
Get a cash offer in 3 minutes
Find out how much your home could sell for in as little as 3 minutes with a no-obligation cash offer.
Estimated market value
$567,600
